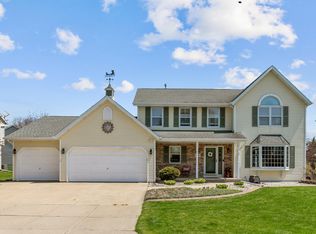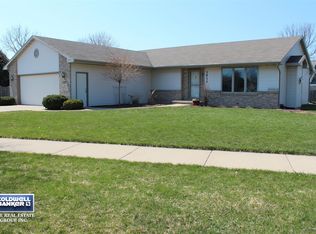Sold
$425,000
1 Diane Ln, Appleton, WI 54915
4beds
2,297sqft
Single Family Residence
Built in 1992
0.26 Acres Lot
$-- Zestimate®
$185/sqft
$2,483 Estimated rent
Home value
Not available
Estimated sales range
Not available
$2,483/mo
Zestimate® history
Loading...
Owner options
Explore your selling options
What's special
Step into this stunning 2-story home featuring 4 spacious bedrooms and 2.5 bathrooms. You'll love the side-entry garage and the inviting kitchen, complete with granite countertops and a center island—perfect for entertaining. The primary suite offers a true retreat with dual closets, heated tile floors, double vanities and a walk-in shower. Outside, enjoy a beautifully designed paver patio and a cozy gas firepit—ideal for relaxing evenings. The lower level has an epoxy floor, cabinets, countertops and unfinished space; perfect for storage. Recent updates include central air and flooring (2024), water heater (2019) windows (2016). Don’t miss your chance to see this one!
Zillow last checked: 8 hours ago
Listing updated: January 06, 2026 at 09:05am
Listed by:
Listing Maintenance OFF-D:920-733-7800,
Century 21 Affiliated
Bought with:
Tou L Yang
Creative Results Corporation
Source: RANW,MLS#: 50306150
Facts & features
Interior
Bedrooms & bathrooms
- Bedrooms: 4
- Bathrooms: 3
- Full bathrooms: 2
- 1/2 bathrooms: 1
Bedroom 1
- Level: Upper
- Dimensions: 14x15
Bedroom 2
- Level: Upper
- Dimensions: 11x13
Bedroom 3
- Level: Upper
- Dimensions: 11x12
Bedroom 4
- Level: Upper
- Dimensions: 11x10
Dining room
- Level: Main
- Dimensions: 10x12
Family room
- Level: Main
- Dimensions: 20x14
Formal dining room
- Level: Main
- Dimensions: 13x11
Kitchen
- Level: Main
- Dimensions: 13x12
Living room
- Level: Main
- Dimensions: 15x15
Other
- Description: Laundry
- Level: Main
- Dimensions: 8x8
Heating
- Forced Air
Cooling
- Forced Air, Central Air
Appliances
- Included: Dishwasher, Dryer, Microwave, Range, Washer
Features
- At Least 1 Bathtub, Cable Available, High Speed Internet, Kitchen Island, Pantry, Walk-In Closet(s), Walk-in Shower, Formal Dining
- Basement: Full,Sump Pump
- Number of fireplaces: 1
- Fireplace features: One, Pellet Stove
Interior area
- Total interior livable area: 2,297 sqft
- Finished area above ground: 2,297
- Finished area below ground: 0
Property
Parking
- Total spaces: 2
- Parking features: Attached, Garage Door Opener
- Attached garage spaces: 2
Accessibility
- Accessibility features: Laundry 1st Floor, Level Drive, Level Lot, Open Floor Plan, Stall Shower
Features
- Patio & porch: Patio
Lot
- Size: 0.26 Acres
- Features: Corner Lot
Details
- Parcel number: 319543800
- Zoning: Residential
- Special conditions: Arms Length
Construction
Type & style
- Home type: SingleFamily
- Architectural style: Contemporary
- Property subtype: Single Family Residence
Materials
- Brick, Vinyl Siding
- Foundation: Poured Concrete
Condition
- New construction: No
- Year built: 1992
Utilities & green energy
- Sewer: Public Sewer
- Water: Public
Community & neighborhood
Location
- Region: Appleton
Price history
| Date | Event | Price |
|---|---|---|
| 6/20/2025 | Sold | $425,000+2.4%$185/sqft |
Source: RANW #50306150 Report a problem | ||
| 6/20/2025 | Pending sale | $414,900$181/sqft |
Source: RANW #50306150 Report a problem | ||
| 4/13/2025 | Contingent | $414,900$181/sqft |
Source: | ||
| 4/10/2025 | Listed for sale | $414,900+85.2%$181/sqft |
Source: RANW #50306150 Report a problem | ||
| 3/1/2010 | Sold | $224,000+8.2%$98/sqft |
Source: Agent Provided Report a problem | ||
Public tax history
| Year | Property taxes | Tax assessment |
|---|---|---|
| 2018 | $4,756 +0.9% | $212,300 |
| 2017 | $4,713 +3.1% | $212,300 |
| 2016 | $4,572 0% | $212,300 |
Find assessor info on the county website
Neighborhood: 54915
Nearby schools
GreatSchools rating
- 7/10Berry Elementary SchoolGrades: PK-6Distance: 0.2 mi
- 2/10Madison Middle SchoolGrades: 7-8Distance: 1.1 mi
- 5/10East High SchoolGrades: 9-12Distance: 1.4 mi

Get pre-qualified for a loan
At Zillow Home Loans, we can pre-qualify you in as little as 5 minutes with no impact to your credit score.An equal housing lender. NMLS #10287.

