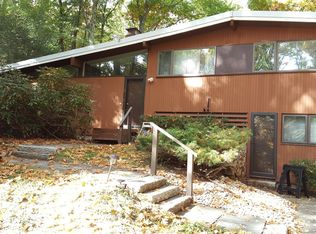Amazing private location at the top of a cul-de-sac, overlooking the Landlocked Forest in the Turning Mill Neighborhood, 1 Dewey is a Walter Pierce-designed Peacock Farm-style house. The warm hardwood floors, soaring ceilings, huge windows, and open floor plan are just some of the key features of Pierce's pioneering and award-winning design that we love. The abundant natural light that streams through the big windows of this classic post-and-beam home creates the indoor-outdoor symbiosis that discerning midcentury-modern buyers crave. One Dewey Road highlights include 3-plus bedrooms (including a master with en suite half bath), an oversized 2-car garage, a composite deck overlooking the .79-acre lot with wooded privacy, a 2019 roof, a '18 heating boiler, '19 breaker panel, refinished hardwood floors, as well as new interior and exterior paint. With bonded membership in the Paint Rock neighborhood pool and close proximity to the young Estabrook School, Turning Mill is highly desirable
This property is off market, which means it's not currently listed for sale or rent on Zillow. This may be different from what's available on other websites or public sources.
