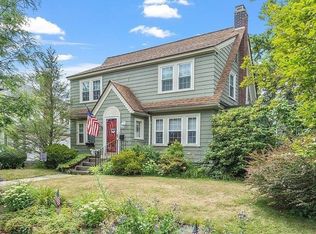Another Burncoat beauty has become available!! ~Offering over 2500 sq feet of living~~Recently updated kitchen includes new cabinets~ recessed lighting~ Quartz counter-tops~ huge island~flooring~ Bertazzoni gas range, and open concept to dining area featuring a wonderful window seat. Impressive front to back fire placed living room with recess lighting,crown,molding and plenty of space for entertaining your family and friends~~You will find the large four season porch with two sets of french doors,double ceiling fans and new vinyl windows charming and relaxing~~Master bedroom with walk in closet and spectacular spa like master bath including soaking tub~~All additional bedrooms are on the larger side~~Convenient second floor laundry room~ finished walk up attic for additional flexible space~~ Fenced in yard and patio area~~ Currently Lead Compliant~~certs and report available~~ If your looking for space you will want to check this one out!!
This property is off market, which means it's not currently listed for sale or rent on Zillow. This may be different from what's available on other websites or public sources.
