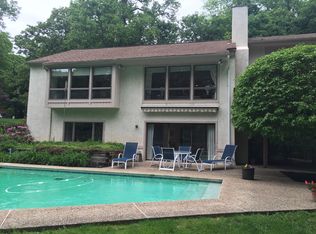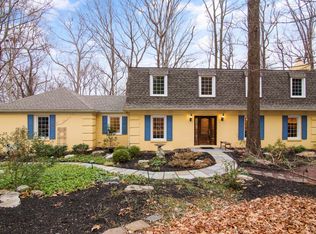Welcome to 1 Derringdale Rd in Wayne in the award-winning Tredyffrin Easttown School District. This classic brick-facade colonial in a quiet cul-de-sac street in Wayne has been impeccably maintained and is being offered to the market for the first time in 35-years. Enter the home from a welcoming path, taking in the beautiful landscaping and the lovely flagstone front landing area. Step back again, the curb appeal of this home could not be more enchanting. Enter the home to find a beautiful two-story foyer and immediately note hardwood flooring throughout the first floor up the staircase which will continue through much of the second floor. The flow of the home is fantastic for everyday family life as well for entertaining. Every room flows naturally into the next. To the right of the front door find a large front-to-back living room with hardwood floors, a gas-burning fireplace, and 5 oversized windows which allow so much natural light into the room. To the left of the front door is the spacious dining room with two large windows and accessed from French doors. Both the living room and the dining rooms connect to the most magnificent of family gathering spaces. The family room of this home is truly amazing. It is accessible from the foyer, living room, dining room and kitchen. This central living space has a built-in wall of bookcases, floor to ceiling brick-faced gas burning fireplace, and two sets of French doors leading to an oversized, newly-replaced deck which captures the beauty of this lot. The kitchen has a large eat-in breakfast area and features Italian tile floor, granite countertops, stone backsplash, recessed lighting, a generous pantry, large windows and a door out to the deck. Please Note:There is natural gas in the house and the basement is unfinished with a crawlspace under the kitchen, if you would want to convert natural gas cooking. From the serenity of the deck, take your morning coffee as the sun rises and enjoy evening family meals as the sunsets under the shade of the mature landscaping. The first floor is completed by a powder room, and the spacious laundry/mud room off the inside access from the garage or the side door from the driveway. A bonus feature of this home is that there are front and rear staircases to the bedroom level, quite handy for a busy family! The second living level boasts a large primary suite set apart from the other three bedrooms. The primary suite has hardwood floors, a gas-burning fireplace, a spacious ensuite bathroom with a large skylight that opens to allow for fresh air, a double jacuzzi and a walk-in closet. Three additional bedrooms all have nice deep closets and are serviced by a large hall bathroom with double sinks, a tub/shower and a functional skylight for natural light and fresh air. There is more than fantastic storage throughout the house in attics over the main house, in the garage and in the basement. The basement could easily be finished for additional living space. There is a door that exits to the rear yard. 1 Derringdale is in a fabulous location with easy access to transportation (Radnor and Gulph Mills train stations, major commuting highways), numerous restaurants nearby in Wayne, the Main Line, and King of Prussia, and cultural centers in the Philadelphia and the Main Line suburbs. Other things important to know: roof was installed in 2011 (50-year transferable warranty), HVAC is newer (2011 and completely refurbished to like-new in 2020 under original warranty), chimney certified (2022-with 25-year transferable warranty), deck new (2022). Please note the deck was just completed. The yard was torn up in the process of replacing the deck. Grass seed will be planted to regrow the lawn. Thank you for understanding! 2022-05-24
This property is off market, which means it's not currently listed for sale or rent on Zillow. This may be different from what's available on other websites or public sources.


