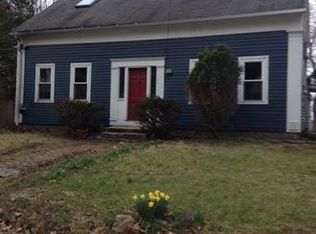Sold for $400,000 on 08/11/23
$400,000
1 Depot Rd, Oxford, MA 01540
3beds
1,799sqft
Single Family Residence
Built in 1960
0.26 Acres Lot
$445,800 Zestimate®
$222/sqft
$2,849 Estimated rent
Home value
$445,800
$424,000 - $468,000
$2,849/mo
Zestimate® history
Loading...
Owner options
Explore your selling options
What's special
Welcome to this charming 3-bedroom Ranch! Upon entering, you'll be greeted by the open living rm & dining rm creating a seamless flow w/ an abundance of natural light that fills the space. Enjoy cooking in the kitchen showcasing a stylish tile backsplash & S/S appliances which give a sleek & modern look, while offering both durability & functionality. The full bath has been tastefully remodeled w/ modern fixtures & finishes that add a touch of luxury. 100-year Bellawood flrs exude timeless charm & character. Stay comfortable during these summer warmer months w/ central air. The lower level has a finished bonus rm, that can be used to suit your needs - a home office, recreation room, or a cozy retreat. Your new home has a private back yard w/ a patio to soak up the rays of sunshine & plenty of room to host summer BBQ’s. To top it all off, this property features two driveways for ample parking space & an oversized garage. Don't miss the chance to make this house your new home.
Zillow last checked: 8 hours ago
Listing updated: August 14, 2023 at 11:01am
Listed by:
Judley Sanon 860-753-2062,
Lamacchia Realty, Inc. 508-425-7372
Bought with:
Bonnie Carter
36d5 Realty LLC
Source: MLS PIN,MLS#: 73128425
Facts & features
Interior
Bedrooms & bathrooms
- Bedrooms: 3
- Bathrooms: 1
- Full bathrooms: 1
Primary bedroom
- Features: Cedar Closet(s), Closet, Flooring - Wall to Wall Carpet
- Level: First
- Area: 306
- Dimensions: 18 x 17
Bedroom 2
- Features: Closet, Flooring - Wall to Wall Carpet
- Level: First
- Area: 187
- Dimensions: 17 x 11
Bedroom 3
- Features: Closet, Flooring - Wall to Wall Carpet
- Level: First
- Area: 88
- Dimensions: 11 x 8
Primary bathroom
- Features: No
Bathroom 1
- Features: Bathroom - Full, Bathroom - Tiled With Shower Stall, Closet - Linen, Flooring - Stone/Ceramic Tile, Countertops - Stone/Granite/Solid
- Level: First
- Area: 56
- Dimensions: 7 x 8
Dining room
- Features: Flooring - Hardwood, Window(s) - Picture, Open Floorplan
- Level: First
- Area: 132
- Dimensions: 12 x 11
Kitchen
- Features: Flooring - Hardwood, Countertops - Stone/Granite/Solid, Breakfast Bar / Nook, Exterior Access, Recessed Lighting, Stainless Steel Appliances
- Level: First
- Area: 144
- Dimensions: 12 x 12
Living room
- Features: Flooring - Hardwood, Exterior Access, Open Floorplan, Recessed Lighting
- Level: First
- Area: 275
- Dimensions: 25 x 11
Heating
- Forced Air, Heat Pump, Oil, Electric, Fireplace(s)
Cooling
- Central Air
Appliances
- Laundry: Electric Dryer Hookup, Washer Hookup
Features
- Recessed Lighting, Bonus Room
- Flooring: Tile, Carpet, Laminate, Hardwood
- Doors: Insulated Doors
- Windows: Insulated Windows
- Basement: Full,Partially Finished
- Number of fireplaces: 1
Interior area
- Total structure area: 1,799
- Total interior livable area: 1,799 sqft
Property
Parking
- Total spaces: 12
- Parking features: Attached, Under, Garage Door Opener, Heated Garage, Insulated, Paved Drive, Off Street, Paved
- Attached garage spaces: 2
- Uncovered spaces: 10
Features
- Patio & porch: Patio
- Exterior features: Patio, Rain Gutters, Storage, Fenced Yard
- Fencing: Fenced
Lot
- Size: 0.26 Acres
- Features: Cleared, Level
Details
- Foundation area: 0
- Parcel number: M:12A B:B15,4242550
- Zoning: R3
Construction
Type & style
- Home type: SingleFamily
- Architectural style: Ranch
- Property subtype: Single Family Residence
Materials
- Frame
- Foundation: Block
- Roof: Shingle
Condition
- Year built: 1960
Utilities & green energy
- Electric: Circuit Breakers, 100 Amp Service
- Sewer: Private Sewer
- Water: Public
- Utilities for property: for Electric Dryer, Washer Hookup
Green energy
- Energy efficient items: Thermostat
Community & neighborhood
Community
- Community features: Public Transportation, Shopping, Park, Walk/Jog Trails, Laundromat, Highway Access, Public School
Location
- Region: Oxford
Other
Other facts
- Road surface type: Paved
Price history
| Date | Event | Price |
|---|---|---|
| 8/11/2023 | Sold | $400,000+5.3%$222/sqft |
Source: MLS PIN #73128425 | ||
| 6/26/2023 | Contingent | $380,000$211/sqft |
Source: MLS PIN #73128425 | ||
| 6/22/2023 | Listed for sale | $380,000+105.4%$211/sqft |
Source: MLS PIN #73128425 | ||
| 8/31/2010 | Sold | $185,000-7.5%$103/sqft |
Source: Public Record | ||
| 6/16/2010 | Listed for sale | $199,900$111/sqft |
Source: Lorraine Herbert #71096164 | ||
Public tax history
| Year | Property taxes | Tax assessment |
|---|---|---|
| 2025 | $5,138 +7% | $405,500 +13.9% |
| 2024 | $4,800 +2.6% | $356,100 +3.8% |
| 2023 | $4,679 +5% | $343,000 +24.4% |
Find assessor info on the county website
Neighborhood: 01540
Nearby schools
GreatSchools rating
- 3/10Clara Barton Elementary SchoolGrades: 3-5Distance: 0.2 mi
- 3/10Oxford Middle SchoolGrades: 5-8Distance: 1 mi
- 3/10Oxford High SchoolGrades: 9-12Distance: 0.9 mi

Get pre-qualified for a loan
At Zillow Home Loans, we can pre-qualify you in as little as 5 minutes with no impact to your credit score.An equal housing lender. NMLS #10287.
Sell for more on Zillow
Get a free Zillow Showcase℠ listing and you could sell for .
$445,800
2% more+ $8,916
With Zillow Showcase(estimated)
$454,716