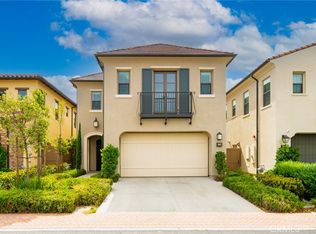Welcome to 1 Deerwood West an extensively customized inside-corner home offering approximately 2,550 sq ft with 4 bed/4 full bath, including three spacious suites, partial furnished. This light filled home features vaulted ceilings, two main-level master suites with private baths and walk-in closets, plus an upstairs addition with a third master suite, full bath, and a versatile bonus/playroom. Highlights include beautiful hardwood floors, a fully upgraded quartz kitchen with newer stainless-steel appliances, modern white cabinetry with custom drawer pull outs, newer washer and dryer, two refrigerators (including one in the garage), and Cat 5 wiring. The 4th bedroom is currently used as an office, ideal for remote work. The entertainer's backyard features a redwood deck, AlumaWood patio cover, artificial turf, a tranquil koi pond, and a fenced side yard perfect for pets. Fruit lovers will appreciate the apricot, pink guava, avocado, and white peach trees. The home is also equipped with 16 solar panels, offering virtually no electric bills. The garage includes partial epoxy flooring and a luggage rack for extra storage. Additional upgrades include a new 5-ton A/C unit and true pride of ownership throughout. Located within short walking distance to Blue Ribbon schools including Deerfield Elementary (which offers APAAS programming for gifted students) and Venado Middle School. Also within walking distance are parks and shopping. This home is move-in ready, centrally located, and beautifully maintained!
House for rent
$7,000/mo
1 Deerwood W, Irvine, CA 92604
4beds
2,550sqft
Price may not include required fees and charges.
Singlefamily
Available Tue Jul 15 2025
Cats, small dogs OK
Central air, ceiling fan
In unit laundry
2 Attached garage spaces parking
Central, fireplace
What's special
Modern white cabinetryFenced side yardInside-corner homePrivate bathsMain-level master suitesUpstairs additionTranquil koi pond
- 17 days
- on Zillow |
- -- |
- -- |
Travel times
Start saving for your dream home
Consider a first time home buyer savings account designed to grow your down payment with up to a 6% match & 4.15% APY.
Facts & features
Interior
Bedrooms & bathrooms
- Bedrooms: 4
- Bathrooms: 4
- Full bathrooms: 4
Rooms
- Room types: Dining Room, Family Room
Heating
- Central, Fireplace
Cooling
- Central Air, Ceiling Fan
Appliances
- Included: Dishwasher, Disposal, Dryer, Range, Refrigerator, Washer
- Laundry: In Unit
Features
- All Bedrooms Down, All Bedrooms Up, Bedroom on Main Level, Built-in Features, Ceiling Fan(s), In-Law Floorplan, Main Level Primary, Open Floorplan, Pantry, Partially Furnished, Recessed Lighting, Separate/Formal Dining Room, Stone Counters, Storage, Walk-In Closet(s), Wired for Data
- Has fireplace: Yes
- Furnished: Yes
Interior area
- Total interior livable area: 2,550 sqft
Property
Parking
- Total spaces: 2
- Parking features: Attached, Covered
- Has attached garage: Yes
- Details: Contact manager
Features
- Stories: 1
- Exterior features: All Bedrooms Down, All Bedrooms Up, Architecture Style: Craftsman, Association, Association Dues included in rent, Back Yard, Bedroom, Bedroom on Main Level, Bonus Room, Built-in Features, Carbon Monoxide Detector(s), Ceiling Fan(s), Corners Marked, Covered, Electricity included in rent, Entry/Foyer, Family Room, Firewall(s), Front Porch, Front Yard, Gardener included in rent, Gas Water Heater, Heating system: Central, In-Law Floorplan, Kitchen, Living Room, Lot Features: Back Yard, Corners Marked, Front Yard, Sprinklers In Rear, Sprinklers In Front, Yard, Zero Lot Line, Main Level Primary, Open Floorplan, Pantry, Park, Partially Furnished, Primary Bedroom, Rain Gutters, Rear Porch, Recessed Lighting, Security System, Separate/Formal Dining Room, Sliding Doors, Smoke Detector(s), Sprinklers In Front, Sprinklers In Rear, Stone Counters, Storage, Street Lights, Terrace, View Type: Neighborhood, Walk-In Closet(s), Water Heater, Wired for Data, Yard, Zero Lot Line
- Has spa: Yes
- Spa features: Hottub Spa
Details
- Parcel number: 45117322
Construction
Type & style
- Home type: SingleFamily
- Architectural style: Craftsman
- Property subtype: SingleFamily
Condition
- Year built: 1974
Utilities & green energy
- Utilities for property: Electricity
Community & HOA
Location
- Region: Irvine
Financial & listing details
- Lease term: 12 Months
Price history
| Date | Event | Price |
|---|---|---|
| 6/18/2025 | Price change | $7,000-12.5%$3/sqft |
Source: CRMLS #OC25128008 | ||
| 6/8/2025 | Listed for rent | $8,000$3/sqft |
Source: CRMLS #OC25128008 | ||
| 12/14/2011 | Sold | $725,000-3.1%$284/sqft |
Source: Public Record | ||
| 10/14/2011 | Price change | $748,000-5.1%$293/sqft |
Source: ASSOCIATED REALTY SERVICE #U11003960 | ||
| 9/19/2011 | Listed for sale | $788,000+85.4%$309/sqft |
Source: ASSOCIATED REALTY SERVICE #U11003960 | ||
![[object Object]](https://photos.zillowstatic.com/fp/92f4b7f0b3136bd63ee10ef1e71cad10-p_i.jpg)
