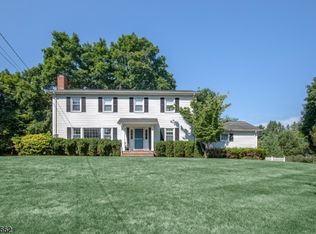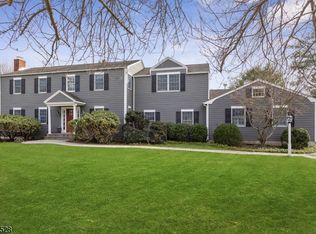
Closed
$805,000
1 Deerfield Rd, Mendham Boro, NJ 07945
3beds
2baths
--sqft
Single Family Residence
Built in 1962
1 Acres Lot
$839,100 Zestimate®
$--/sqft
$3,812 Estimated rent
Home value
$839,100
$772,000 - $915,000
$3,812/mo
Zestimate® history
Loading...
Owner options
Explore your selling options
What's special
Zillow last checked: 13 hours ago
Listing updated: May 05, 2025 at 07:55am
Listed by:
Susan M. Backer 908-735-8080,
Coldwell Banker Realty
Bought with:
Ellen Gordon
Coldwell Banker Realty
Source: GSMLS,MLS#: 3954521
Facts & features
Price history
| Date | Event | Price |
|---|---|---|
| 5/5/2025 | Sold | $805,000+28.8% |
Source: | ||
| 4/18/2025 | Pending sale | $625,000 |
Source: | ||
| 4/9/2025 | Listed for sale | $625,000 |
Source: | ||
Public tax history
| Year | Property taxes | Tax assessment |
|---|---|---|
| 2025 | $12,922 | $525,300 |
| 2024 | $12,922 +2.2% | $525,300 |
| 2023 | $12,641 +3% | $525,300 |
Find assessor info on the county website
Neighborhood: 07945
Nearby schools
GreatSchools rating
- 8/10Mountain View Middle SchoolGrades: 5-8Distance: 0.7 mi
- 10/10West Morris Mendham High SchoolGrades: 9-12Distance: 1.2 mi
- 6/10Hilltop SchoolGrades: PK-4Distance: 0.8 mi
Get a cash offer in 3 minutes
Find out how much your home could sell for in as little as 3 minutes with a no-obligation cash offer.
Estimated market value$839,100
Get a cash offer in 3 minutes
Find out how much your home could sell for in as little as 3 minutes with a no-obligation cash offer.
Estimated market value
$839,100
