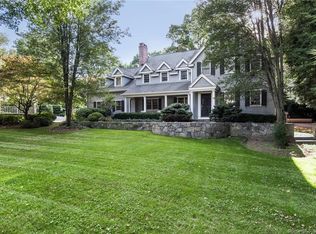Modern Farmhouse Masterpiece. This stunning one-of-a kind 2018 construction from Luxury builder Oliver Wilson & PB Architects. Crafted to perfection & designed for modern living, no expense was spared creating this unique home. The epitome of craftsmanship, using only the finest quality materials the fastidious attention to detail & inspired design is evident in every inch of the space. The living & entertaining spaces pivot off the dramatic 3 story entryway with Steel & Wooden Staircase. The stunning Kitchen WOWS with white custom cabinetry, sleek counters, waterfall edge island, modern open shelving & high-end appliances.The Great Room features shiplap ceiling detail, sliding barn doors, concrete fireplace & wall of windows that flow out to both the outdoor living room with stone fireplace & dining terrace. Fix a drink at the bar & entertain guests in the 'formal' den & dining room. Retreat to the quiet master suite with magnificent 12' ceilings & 3 walk-in closets. The unbelievably stylish & sumptuous master bath features Dolomite marble 'floating' vanities, oversized marble shower,soaking tub & feature wall of wire brushed oak wood.Each additional bedroom enjoys its own individually designed bath. Upstairs the 3rd floor offers perfect nanny or guest suite with bedroom, full bath & additional sitting room /versatile space. Full Finished lower level with media room & gym. Cul-de-sac close to town, schools, beach, train & less than 60 mins from NYC.
This property is off market, which means it's not currently listed for sale or rent on Zillow. This may be different from what's available on other websites or public sources.
