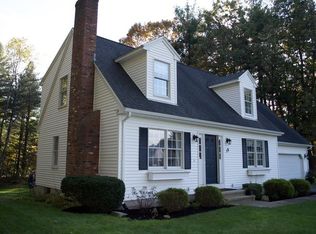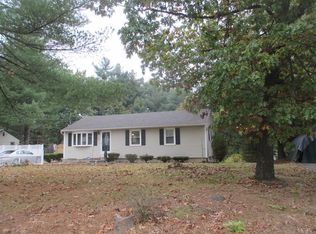Rare opportunity to live on quiet and coveted Deer Run: handsome one-owner custom nearly 3,000-square-foot ranch on over 2 acres with a backyard of woodsy privacy, deck, garden & space for relaxation. Meticulously-kept and pin-perfect clean all over this beauty w/ Canadian oak floors throughout. Tile floor foyer spills into large dining room and living room newly-painted. Granite kitchen with wine cooler, breakfast bar & gas stove less than 1 year old. Spacious master w/ granite full bath. Large bedroom--all one floor. Rear 4-season sunroom (15'X17') connects to Trex deck-- ideal for entertaining (cannot be seen from the street). All Pella windows and doors in exquisite condition. Holyoke G&E make bills super-attractive efficient (very well insulated home--tight as a drum). Eye-catching landscaping, 10'X12' shed, newly power-washed, interior painted. New driveway. 2016 hot water tank. Huge dry basement. Lot stretches to Southampton Road. For the owner who cherishes perfection.
This property is off market, which means it's not currently listed for sale or rent on Zillow. This may be different from what's available on other websites or public sources.


