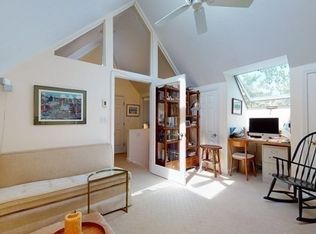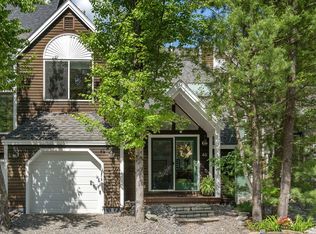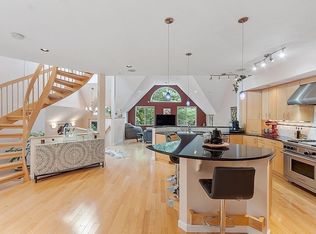Sold for $635,000
$635,000
1 Deer Path, Hudson, MA 01749
2beds
1,858sqft
Condominium, Townhouse
Built in 2010
-- sqft lot
$750,300 Zestimate®
$342/sqft
$3,113 Estimated rent
Home value
$750,300
$713,000 - $788,000
$3,113/mo
Zestimate® history
Loading...
Owner options
Explore your selling options
What's special
Move right in to a nature lover's paradise while still being just minutes from shops, restaurants, breweries in downtown Hudson! This freshly painted end unit with bamboo hardwood flooring and stunning architecture offers everything you need for today's modern living. Open concept kitchen with center island, dining and living rooms. Step up to the primary wing boasting a generously sized bedroom, ensuite bath, and walk in closet. The second level offers flexible loft space, bedroom number two as well as another full bath. Unfinished basement with high ceilings and full size windows provide an opportunity for future expansion by adding additional square footage. Enjoy morning coffee or serene work from home views in the sunroom overlooking the lush wooded landscaping. Washer/Dryer on the main level for the utmost convenience. Abundant closet and storage space. Two car garage, mudroom and 1/2 bath round out the home. High ceilings, so much natural light you'll need your shades
Zillow last checked: 8 hours ago
Listing updated: October 11, 2023 at 08:48am
Listed by:
Laura Bennos 774-930-2237,
Gibson Sotheby's International Realty 978-443-8484
Bought with:
Priscilla Freda
Coldwell Banker Realty - Weston
Source: MLS PIN,MLS#: 73141655
Facts & features
Interior
Bedrooms & bathrooms
- Bedrooms: 2
- Bathrooms: 3
- Full bathrooms: 2
- 1/2 bathrooms: 1
Heating
- Central, Forced Air, Natural Gas
Cooling
- Central Air
Appliances
- Included: Range, Dishwasher, Microwave, Refrigerator, Washer, Dryer
- Laundry: In Unit, Gas Dryer Hookup
Features
- Flooring: Wood
- Has basement: Yes
- Number of fireplaces: 2
Interior area
- Total structure area: 1,858
- Total interior livable area: 1,858 sqft
Property
Parking
- Total spaces: 4
- Parking features: Under
- Attached garage spaces: 2
- Uncovered spaces: 2
Features
- Patio & porch: Porch
- Exterior features: Porch
Details
- Parcel number: 4786599
- Zoning: CND
Construction
Type & style
- Home type: Townhouse
- Property subtype: Condominium, Townhouse
Condition
- Year built: 2010
Utilities & green energy
- Electric: 200+ Amp Service
- Sewer: Public Sewer
- Water: Public
- Utilities for property: for Gas Range, for Gas Oven, for Gas Dryer
Community & neighborhood
Location
- Region: Hudson
HOA & financial
HOA
- HOA fee: $341 monthly
- Services included: Insurance, Maintenance Structure, Road Maintenance, Maintenance Grounds, Snow Removal
Price history
| Date | Event | Price |
|---|---|---|
| 11/27/2025 | Listing removed | $774,000$417/sqft |
Source: MLS PIN #73397256 Report a problem | ||
| 9/2/2025 | Price change | $774,000-6.2%$417/sqft |
Source: MLS PIN #73397256 Report a problem | ||
| 6/26/2025 | Listed for sale | $824,900+29.9%$444/sqft |
Source: MLS PIN #73397256 Report a problem | ||
| 10/11/2023 | Sold | $635,000$342/sqft |
Source: MLS PIN #73141655 Report a problem | ||
| 9/16/2023 | Contingent | $635,000$342/sqft |
Source: MLS PIN #73141655 Report a problem | ||
Public tax history
| Year | Property taxes | Tax assessment |
|---|---|---|
| 2025 | $8,717 -21.2% | $628,000 -20.5% |
| 2024 | $11,060 +6.4% | $790,000 +11% |
| 2023 | $10,391 +1.2% | $711,700 +10% |
Find assessor info on the county website
Neighborhood: 01749
Nearby schools
GreatSchools rating
- 3/10C.A. Farley Elementary SchoolGrades: PK-4Distance: 1.5 mi
- 4/10Hudson High SchoolGrades: 8-12Distance: 0.2 mi
- 6/10David J. Quinn Middle SchoolGrades: 5-7Distance: 2 mi
Schools provided by the listing agent
- Elementary: Farley
- Middle: Quinn
- High: Hudson Hs
Source: MLS PIN. This data may not be complete. We recommend contacting the local school district to confirm school assignments for this home.
Get a cash offer in 3 minutes
Find out how much your home could sell for in as little as 3 minutes with a no-obligation cash offer.
Estimated market value$750,300
Get a cash offer in 3 minutes
Find out how much your home could sell for in as little as 3 minutes with a no-obligation cash offer.
Estimated market value
$750,300


