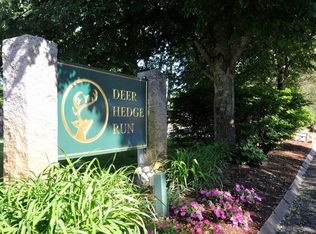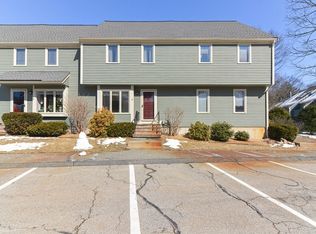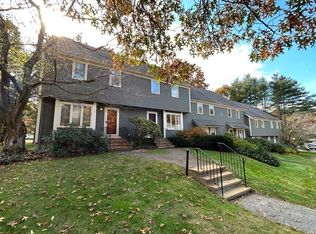Sold for $400,000
$400,000
1 Deer Path APT 7, Maynard, MA 01754
2beds
1,586sqft
Condominium, Townhouse
Built in 1987
-- sqft lot
$405,300 Zestimate®
$252/sqft
$2,603 Estimated rent
Home value
$405,300
$373,000 - $442,000
$2,603/mo
Zestimate® history
Loading...
Owner options
Explore your selling options
What's special
Open House Cancelled! Welcome to your dreamy end-unit townhouse in the highly desirable Deer Path community! This spacious home offers the perfect blend of comfort and potential, with room to make it truly your own. Step inside to a nearly new (2023) kitchen featuring modern updates: white cabinets, solid-surface counters, and luxury vinyl plank flooring (2024) that’s stylish and durable. Enjoy cozy evenings in the loft with its charming fireplace, or step out onto the spacious deck overlooking peaceful wooded views—ideal for relaxing or entertaining.Fresh wall-to-wall carpet has been installed throughout, making this home move-in ready while still leaving you room to customize. With a price set to allow for personal touches like paint colors and finishes—or finishing the walk-out basement—this is the perfect opportunity to make this already lovely home uniquely yours. Don't miss your chance to own this gem in Deer Path with great association amenities and a well-managed budget.
Zillow last checked: 8 hours ago
Listing updated: December 06, 2024 at 11:21am
Listed by:
Lauren Tetreault 978-273-2005,
Coldwell Banker Realty - Concord 978-369-1000
Bought with:
Casey McCourt
Redfin Corp.
Source: MLS PIN,MLS#: 73302149
Facts & features
Interior
Bedrooms & bathrooms
- Bedrooms: 2
- Bathrooms: 2
- Full bathrooms: 1
- 1/2 bathrooms: 1
Primary bedroom
- Features: Closet, Flooring - Wall to Wall Carpet, Balcony / Deck
- Level: Second
- Area: 222.64
- Dimensions: 11.67 x 19.08
Bedroom 2
- Features: Closet, Flooring - Wall to Wall Carpet
- Level: Second
- Area: 191.23
- Dimensions: 11.42 x 16.75
Primary bathroom
- Features: Yes
Bathroom 1
- Features: Bathroom - Full, Flooring - Stone/Ceramic Tile
- Level: Second
- Area: 87.5
- Dimensions: 8.75 x 10
Bathroom 2
- Features: Bathroom - Half, Flooring - Stone/Ceramic Tile
- Level: First
- Area: 23.25
- Dimensions: 5.17 x 4.5
Dining room
- Features: Flooring - Vinyl, Balcony / Deck
- Level: First
- Area: 101.7
- Dimensions: 12.08 x 8.42
Family room
- Features: Skylight, Flooring - Wall to Wall Carpet
- Level: Third
- Area: 357.73
- Dimensions: 18.58 x 19.25
Kitchen
- Features: Flooring - Vinyl, Window(s) - Bay/Bow/Box, Dining Area, Balcony / Deck, Countertops - Stone/Granite/Solid
- Level: First
- Area: 131.91
- Dimensions: 12.08 x 10.92
Living room
- Features: Flooring - Wall to Wall Carpet
- Level: First
- Area: 203.19
- Dimensions: 12.83 x 15.83
Heating
- Forced Air, Natural Gas
Cooling
- Central Air
Appliances
- Included: Range, Dishwasher, Microwave, Freezer
- Laundry: In Basement, In Unit
Features
- Bonus Room
- Flooring: Carpet, Wood Laminate
- Has basement: Yes
- Number of fireplaces: 1
- Fireplace features: Family Room
- Common walls with other units/homes: End Unit
Interior area
- Total structure area: 1,586
- Total interior livable area: 1,586 sqft
Property
Parking
- Total spaces: 2
- Parking features: Deeded
- Uncovered spaces: 2
Accessibility
- Accessibility features: No
Features
- Exterior features: Balcony
- Pool features: Association, In Ground
Details
- Parcel number: 3635927
- Zoning: R
Construction
Type & style
- Home type: Townhouse
- Property subtype: Condominium, Townhouse
Materials
- Frame
- Roof: Shingle
Condition
- Year built: 1987
Utilities & green energy
- Electric: Circuit Breakers
- Sewer: Public Sewer
- Water: Public
- Utilities for property: for Gas Range
Community & neighborhood
Community
- Community features: Public Transportation, Shopping, Park, Walk/Jog Trails, Medical Facility, Conservation Area, Highway Access, House of Worship
Location
- Region: Maynard
HOA & financial
HOA
- HOA fee: $575 monthly
- Amenities included: Pool, Tennis Court(s), Recreation Facilities, Fitness Center, Clubroom
- Services included: Insurance, Maintenance Structure, Road Maintenance, Maintenance Grounds, Snow Removal
Price history
| Date | Event | Price |
|---|---|---|
| 12/6/2024 | Sold | $400,000+0.3%$252/sqft |
Source: MLS PIN #73302149 Report a problem | ||
| 11/18/2024 | Contingent | $399,000$252/sqft |
Source: MLS PIN #73302149 Report a problem | ||
| 11/12/2024 | Price change | $399,000-7%$252/sqft |
Source: MLS PIN #73302149 Report a problem | ||
| 10/15/2024 | Listed for sale | $429,000+110.3%$270/sqft |
Source: MLS PIN #73302149 Report a problem | ||
| 4/30/2010 | Sold | $204,000-35.2%$129/sqft |
Source: Public Record Report a problem | ||
Public tax history
| Year | Property taxes | Tax assessment |
|---|---|---|
| 2025 | $7,542 +6.9% | $423,000 +7.2% |
| 2024 | $7,055 +3% | $394,600 +9.3% |
| 2023 | $6,848 +6% | $361,000 +14.7% |
Find assessor info on the county website
Neighborhood: 01754
Nearby schools
GreatSchools rating
- 5/10Green Meadow SchoolGrades: PK-3Distance: 1.3 mi
- 7/10Fowler SchoolGrades: 4-8Distance: 1.3 mi
- 7/10Maynard High SchoolGrades: 9-12Distance: 1.1 mi
Schools provided by the listing agent
- Elementary: Green Meadow
- Middle: Fowler
- High: Maynard Hs
Source: MLS PIN. This data may not be complete. We recommend contacting the local school district to confirm school assignments for this home.
Get a cash offer in 3 minutes
Find out how much your home could sell for in as little as 3 minutes with a no-obligation cash offer.
Estimated market value$405,300
Get a cash offer in 3 minutes
Find out how much your home could sell for in as little as 3 minutes with a no-obligation cash offer.
Estimated market value
$405,300



