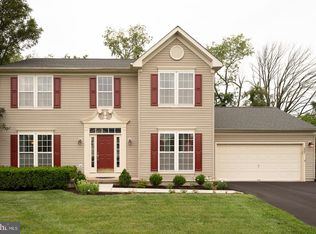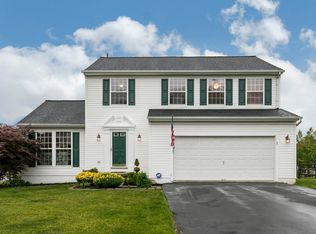Sold for $565,000
$565,000
1 Deep Pond Dr, Spring City, PA 19475
4beds
2,032sqft
Single Family Residence
Built in 2000
0.29 Acres Lot
$583,100 Zestimate®
$278/sqft
$3,027 Estimated rent
Home value
$583,100
$548,000 - $624,000
$3,027/mo
Zestimate® history
Loading...
Owner options
Explore your selling options
What's special
OPEN HOUSE CANCELED Welcome to 1 Deep Pond Drive located in Owen J. Roberts School District. This beautiful Stoney Run Colonial boasts ample parking with a 4 car driveway in addition to your 2 car attached front entry garage complete with storage space. Entering through your stunning front entry, brand new flooring spreads throughout this floor and the second. To the right you have your office and to the left your formal dining room. Heading back to your kitchen you will find updated solid surface countertops, stainless steel/black appliances, electric cooking, island, and eat-in area that fits your table of choice. This area opens up to your large, formal living room where natural light pours in. Sliding glass doors open up to your garden oasis - lilacs, honeysuckles and hopps for any beer lovers are just a few to mention. A fenced in yard with a brick patio and fireplace truly complete the space for any outdoor entertaining. Heading back inside, storage is not lacking with your large coat closet and pantry. Not to mention a half bath, conveniently located for guests. Heading upstairs you will find three guest bedrooms, all large in size, complete with their own closets and full bath to share. Your master suite comes with a walk-in closet and a private master bath with dual sinks, stand-in shower, and large soaking tub. Your finished basement is the perfect area for an additional living space, along with unfinished storage, and your laundry room. Additional perks include a new hot water heater (2022), newer HVAC (2019), roof completed in 2016, various new windows replaced, new front door, and stone front redone. All located in Spring City, PA, Owen J Roberts School District, and just minutes away from restaurant, shops and 724 and US-422. Schedule your tour today to soon call this house your home!
Zillow last checked: 8 hours ago
Listing updated: June 18, 2025 at 03:20am
Listed by:
Tara R. Giunta 610-310-8243,
Compass RE,
Listing Team: Terry Musser Team, Co-Listing Team: Terry Musser Team,Co-Listing Agent: Jessica Berry 610-764-8363,
Compass RE
Bought with:
Barbara Lelli, RS290507
BHHS Fox & Roach-Collegeville
Source: Bright MLS,MLS#: PACT2097402
Facts & features
Interior
Bedrooms & bathrooms
- Bedrooms: 4
- Bathrooms: 3
- Full bathrooms: 2
- 1/2 bathrooms: 1
- Main level bathrooms: 1
Dining room
- Level: Main
Family room
- Level: Main
Kitchen
- Level: Main
Office
- Level: Main
Recreation room
- Level: Lower
Heating
- Forced Air, Natural Gas
Cooling
- Central Air, Electric
Appliances
- Included: Down Draft, Microwave, Dishwasher, Disposal, Refrigerator, Stainless Steel Appliance(s), Washer, Dryer, Gas Water Heater
Features
- Soaking Tub, Bathroom - Stall Shower, Breakfast Area, Ceiling Fan(s), Walk-In Closet(s)
- Basement: Partially Finished
- Has fireplace: No
Interior area
- Total structure area: 2,032
- Total interior livable area: 2,032 sqft
- Finished area above ground: 2,032
- Finished area below ground: 0
Property
Parking
- Total spaces: 6
- Parking features: Garage Faces Front, Inside Entrance, Asphalt, Attached, Driveway
- Attached garage spaces: 2
- Uncovered spaces: 4
Accessibility
- Accessibility features: None
Features
- Levels: Two
- Stories: 2
- Exterior features: Sidewalks
- Pool features: None
Lot
- Size: 0.29 Acres
Details
- Additional structures: Above Grade, Below Grade
- Parcel number: 2106 0087
- Zoning: RESIDENTIAL
- Special conditions: Standard
Construction
Type & style
- Home type: SingleFamily
- Architectural style: Colonial
- Property subtype: Single Family Residence
Materials
- Vinyl Siding, Stone
- Foundation: Block
Condition
- Excellent
- New construction: No
- Year built: 2000
Utilities & green energy
- Sewer: Public Sewer
- Water: Public
Community & neighborhood
Location
- Region: Spring City
- Subdivision: Stoney Run
- Municipality: EAST VINCENT TWP
HOA & financial
HOA
- Has HOA: Yes
- HOA fee: $635 annually
Other
Other facts
- Listing agreement: Exclusive Right To Sell
- Listing terms: Cash,Conventional,USDA Loan,VA Loan,FHA
- Ownership: Fee Simple
Price history
| Date | Event | Price |
|---|---|---|
| 6/18/2025 | Sold | $565,000+2.7%$278/sqft |
Source: | ||
| 5/14/2025 | Listing removed | $549,900$271/sqft |
Source: | ||
| 5/11/2025 | Listed for sale | $549,900+83.3%$271/sqft |
Source: | ||
| 3/15/2011 | Sold | $300,000-3.2%$148/sqft |
Source: Public Record Report a problem | ||
| 12/17/2010 | Price change | $309,900-3.1%$153/sqft |
Source: RE/MAX 440 #5751842 Report a problem | ||
Public tax history
| Year | Property taxes | Tax assessment |
|---|---|---|
| 2025 | $7,487 +1.5% | $175,600 |
| 2024 | $7,379 +2.3% | $175,600 |
| 2023 | $7,213 +1.5% | $175,600 |
Find assessor info on the county website
Neighborhood: 19475
Nearby schools
GreatSchools rating
- 6/10East Vincent El SchoolGrades: K-6Distance: 2.8 mi
- 4/10Owen J Roberts Middle SchoolGrades: 7-8Distance: 5.4 mi
- 7/10Owen J Roberts High SchoolGrades: 9-12Distance: 5.5 mi
Schools provided by the listing agent
- District: Owen J Roberts
Source: Bright MLS. This data may not be complete. We recommend contacting the local school district to confirm school assignments for this home.
Get a cash offer in 3 minutes
Find out how much your home could sell for in as little as 3 minutes with a no-obligation cash offer.
Estimated market value$583,100
Get a cash offer in 3 minutes
Find out how much your home could sell for in as little as 3 minutes with a no-obligation cash offer.
Estimated market value
$583,100

