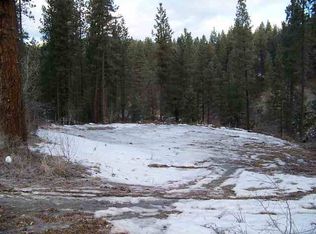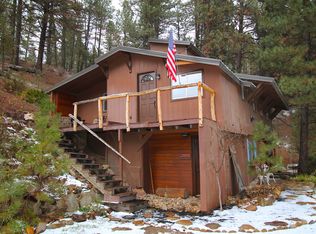Sold
Price Unknown
1 Deadmans Gulch, Boise, ID 83716
4beds
1baths
2,244sqft
Single Family Residence
Built in 1906
1.6 Acres Lot
$370,700 Zestimate®
$--/sqft
$2,005 Estimated rent
Home value
$370,700
Estimated sales range
Not available
$2,005/mo
Zestimate® history
Loading...
Owner options
Explore your selling options
What's special
Affordable Mountain Cabin only 30 miles from Boise w/year-round maintained access. 2,200+ sf cabin w/covered front porch, large rooms, good ceiling height, eat in kitchen, bath w/clawfoot tub, living room w/wood burning stove, separate laundry/mud room, wood floors, newer mechanical, upgraded electrical and plumbing. 1,300 sf 4 car Garage w/large attached Workshop, wood stove, power, compressor, and attic storage. HUGE 1,400 sf Barn with 30’ ceiling, storage loft, concrete floors and roughed in plumbing. Plus several smaller outbuildings w/power. 1.6 acre corner lot w/irrigation, mature pines and aspen grove. Sold "as is".
Zillow last checked: 8 hours ago
Listing updated: August 31, 2024 at 10:46am
Listed by:
Sherry Tarrant 208-369-0815,
Atova
Bought with:
Sherry Tarrant
Atova
Source: IMLS,MLS#: 98904358
Facts & features
Interior
Bedrooms & bathrooms
- Bedrooms: 4
- Bathrooms: 1
- Main level bathrooms: 1
- Main level bedrooms: 1
Primary bedroom
- Level: Main
- Area: 196
- Dimensions: 14 x 14
Bedroom 2
- Level: Upper
- Area: 168
- Dimensions: 12 x 14
Bedroom 3
- Level: Upper
- Area: 144
- Dimensions: 12 x 12
Bedroom 4
- Level: Upper
- Area: 144
- Dimensions: 12 x 12
Kitchen
- Level: Lower
- Area: 224
- Dimensions: 14 x 16
Living room
- Level: Main
- Area: 256
- Dimensions: 16 x 16
Heating
- Baseboard, Electric, Forced Air, Natural Gas, Propane
Appliances
- Included: Electric Water Heater, Oven/Range Freestanding, Refrigerator, Washer, Dryer
Features
- Guest Room, Family Room, Pantry, Laminate Counters, Number of Baths Main Level: 1, Bonus Room Size: 14x10, Bonus Room Level: Upper
- Has basement: No
- Number of fireplaces: 1
- Fireplace features: One, Wood Burning Stove
Interior area
- Total structure area: 2,244
- Total interior livable area: 2,244 sqft
- Finished area above ground: 2,244
- Finished area below ground: 0
Property
Parking
- Total spaces: 12
- Parking features: Detached, Carport, Other, RV Access/Parking
- Garage spaces: 10
- Carport spaces: 2
- Covered spaces: 12
Features
- Levels: Two
- Patio & porch: Covered Patio/Deck
- Exterior features: Dog Run
- Has view: Yes
Lot
- Size: 1.60 Acres
- Features: 1 - 4.99 AC, Garden, Horses, Views, Chickens, Corner Lot, Rolling Slope, Auto Sprinkler System, Manual Sprinkler System, Partial Sprinkler System, Irrigation Sprinkler System
Details
- Additional structures: Barn(s)
- Parcel number: RP015060000590
- Horses can be raised: Yes
Construction
Type & style
- Home type: SingleFamily
- Property subtype: Single Family Residence
Materials
- Frame
- Foundation: Crawl Space
- Roof: Metal
Condition
- Year built: 1906
Details
- Builder name: Some Cool Miner Dude
Utilities & green energy
- Sewer: Septic Tank
- Water: Well
- Utilities for property: Broadband Internet
Community & neighborhood
Location
- Region: Boise
- Subdivision: Clear Creek Estates
Other
Other facts
- Listing terms: Cash,Conventional
- Ownership: Fee Simple,Fractional Ownership: No
- Road surface type: Paved
Price history
Price history is unavailable.
Public tax history
| Year | Property taxes | Tax assessment |
|---|---|---|
| 2024 | $1,457 +39.8% | $453,448 -14.4% |
| 2023 | $1,042 +56.3% | $529,641 +1.1% |
| 2022 | $667 +474.3% | $523,718 +172.6% |
Find assessor info on the county website
Neighborhood: 83716
Nearby schools
GreatSchools rating
- 7/10Basin Elementary SchoolGrades: PK-6Distance: 9.8 mi
- 3/10Idaho City High SchoolGrades: 7-12Distance: 9.8 mi
Schools provided by the listing agent
- Elementary: Idaho City
- Middle: Idaho City
- High: Idaho City
- District: Basin School District #72
Source: IMLS. This data may not be complete. We recommend contacting the local school district to confirm school assignments for this home.

