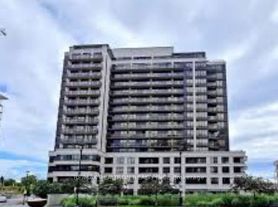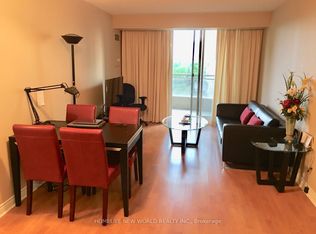Welcome to this cozy 1+1 bed, 1 bath unit located in North York! This apartment offers a comfortable living space, perfect for individuals or couples.
Unit Features:
- Bedrooms: 1 + Den (with doors, big enough for a second room or office space)
- Bathrooms: 1
- Location: North York, very close to York University
- Nearest Intersection is Sheppard and Allen
- 2 mins away from Sheppard West Subway station
- In-suite laundry
- Balcony overlooking the park
Building Amenities:
- Party Hall
- Concierge
- Parking Space
- Swimming Pool and hot tub
- Gym
Imagine yourself enjoying the vibrant city life with all the conveniences just around the corner.
Renter pays for hydro bill. Water and heat are included in the rent. Last month rent required as deposit.
Apartment for rent
C$2,400/mo
1 De Boers Dr, Toronto, ON M3J 0G6
2beds
730sqft
Price may not include required fees and charges.
Apartment
Available Mon Dec 1 2025
Small dogs OK
Central air
In unit laundry
Detached parking
Forced air
What's special
Comfortable living spaceIn-suite laundryBalcony overlooking the park
- 20 days |
- -- |
- -- |
Travel times
Looking to buy when your lease ends?
Consider a first-time homebuyer savings account designed to grow your down payment with up to a 6% match & a competitive APY.
Facts & features
Interior
Bedrooms & bathrooms
- Bedrooms: 2
- Bathrooms: 1
- Full bathrooms: 1
Heating
- Forced Air
Cooling
- Central Air
Appliances
- Included: Dishwasher, Dryer, Freezer, Microwave, Oven, Refrigerator, Washer
- Laundry: In Unit
Features
- Flooring: Hardwood
Interior area
- Total interior livable area: 730 sqft
Property
Parking
- Parking features: Detached
- Details: Contact manager
Accessibility
- Accessibility features: Disabled access
Features
- Exterior features: Bicycle storage, Concierge, Golf simulator, Heating included in rent, Heating system: Forced Air, Water included in rent
- Has spa: Yes
- Spa features: Hottub Spa
Construction
Type & style
- Home type: Apartment
- Property subtype: Apartment
Utilities & green energy
- Utilities for property: Water
Building
Management
- Pets allowed: Yes
Community & HOA
Community
- Features: Fitness Center, Pool
HOA
- Amenities included: Fitness Center, Pool
Location
- Region: Toronto
Financial & listing details
- Lease term: 1 Year
Price history
| Date | Event | Price |
|---|---|---|
| 11/11/2025 | Price change | C$2,400-4%C$3/sqft |
Source: Zillow Rentals | ||
| 10/31/2025 | Listed for rent | C$2,500-19.4%C$3/sqft |
Source: Zillow Rentals | ||
| 7/8/2025 | Listing removed | C$3,100C$4/sqft |
Source: Zillow Rentals | ||
| 5/14/2025 | Listed for rent | C$3,100+72.7%C$4/sqft |
Source: Zillow Rentals | ||
| 10/12/2020 | Listing removed | C$1,795C$2/sqft |
Source: Original listing posted on RentBoard.ca | ||
Neighborhood: York University Heights
There are 2 available units in this apartment building

