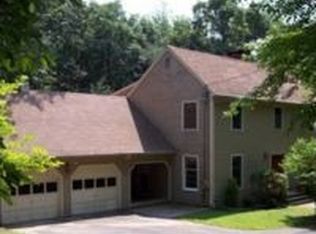Sold for $955,000 on 09/11/24
$955,000
1 Davis Road, Woodbridge, CT 06525
5beds
4,653sqft
Single Family Residence
Built in 1989
1.71 Acres Lot
$1,019,000 Zestimate®
$205/sqft
$5,274 Estimated rent
Home value
$1,019,000
$897,000 - $1.15M
$5,274/mo
Zestimate® history
Loading...
Owner options
Explore your selling options
What's special
Welcome to your dramatic contemporary oasis nestled in Southern Woodbridge! This exquisite home offers the perfect blend of convenience and privacy, creating a retreat-like environment that's an entertainer's dream. Step inside the grand entrance setting the tone for the soaring ceilings found throughout the home. The main level showcases a stunning open floor plan designed to impress, featuring a primary suite for ultimate convenience and luxury. Formal and informal spaces flow seamlessly, ensuring an exceptional experience for hosting anything from large parties to intimate gatherings. The kitchen, the heart of the home, connects to a formal dining room, formal living room, great room, and two family rooms, offering unparalleled versatility. Outside, your beautifully landscaped paradise awaits. The spacious grounds feature an inviting in-ground pool complete with a stylish pool house, fully equipped with a wet bar, refrigerator, and a convenient half bath, making it perfect for poolside entertaining. A small sports court, currently set up for thrilling pickleball matches, adds a touch of active fun, while the expansive yard offers plenty of room for games and play. This gem is truly a rare find, providing the ultimate blend of luxurious living and entertainment possibilities. Experience the allure of a retreat-like setting, right in the heart of convenience. So, what part of this home excites you the most? The space, the entertainment flow, or the outdoor amenities? Recent updates - Roof and family room skylights were replaced less than a week ago. Pool liner is new this season. House was painted last year.
Zillow last checked: 8 hours ago
Listing updated: October 01, 2024 at 01:30am
Listed by:
Susan Cassidy 203-257-1675,
Coldwell Banker Realty 203-389-0015
Bought with:
Angela Casablanca, RES.0777976
BHGRE Gaetano Marra Homes
Source: Smart MLS,MLS#: 24026072
Facts & features
Interior
Bedrooms & bathrooms
- Bedrooms: 5
- Bathrooms: 4
- Full bathrooms: 3
- 1/2 bathrooms: 1
Primary bedroom
- Features: Balcony/Deck, Bedroom Suite, Dressing Room, Full Bath, Walk-In Closet(s)
- Level: Main
Bedroom
- Level: Upper
Bedroom
- Features: Vaulted Ceiling(s)
- Level: Upper
Bedroom
- Level: Upper
Bedroom
- Features: Vaulted Ceiling(s)
- Level: Upper
Dining room
- Features: Fireplace, Sliders, Hardwood Floor
- Level: Main
Family room
- Features: Skylight, Vaulted Ceiling(s), Wet Bar, Tile Floor
- Level: Main
Family room
- Features: Skylight, Vaulted Ceiling(s), Ceiling Fan(s), Fireplace, Sliders, Tile Floor
- Level: Main
Great room
- Features: Ceiling Fan(s), Fireplace, Hardwood Floor
- Level: Main
Kitchen
- Features: Breakfast Bar, Granite Counters, Eating Space, Pantry, Sliders, Tile Floor
- Level: Main
Living room
- Features: 2 Story Window(s), Cathedral Ceiling(s), Fireplace, Patio/Terrace, Sliders, Hardwood Floor
- Level: Main
Heating
- Hot Water, Oil
Cooling
- Central Air
Appliances
- Included: Electric Range, Oven, Refrigerator, Ice Maker, Dishwasher, Washer, Dryer, Wine Cooler, Water Heater
- Laundry: Lower Level
Features
- Sound System, Central Vacuum, Open Floorplan, Smart Thermostat, Wired for Sound
- Basement: Full,Partially Finished
- Attic: Storage,Pull Down Stairs
- Number of fireplaces: 3
Interior area
- Total structure area: 4,653
- Total interior livable area: 4,653 sqft
- Finished area above ground: 4,653
Property
Parking
- Total spaces: 10
- Parking features: Attached, Driveway, Garage Door Opener, Asphalt
- Attached garage spaces: 2
- Has uncovered spaces: Yes
Features
- Patio & porch: Deck
- Exterior features: Garden, Stone Wall, Underground Sprinkler
- Has private pool: Yes
- Pool features: Slide, Fenced, Vinyl, In Ground
- Fencing: Electric,Chain Link
Lot
- Size: 1.71 Acres
- Features: Corner Lot, Cleared, Rolling Slope
Details
- Additional structures: Shed(s), Pool House
- Parcel number: 1450398
- Zoning: A
Construction
Type & style
- Home type: SingleFamily
- Architectural style: Contemporary
- Property subtype: Single Family Residence
Materials
- Shake Siding
- Foundation: Concrete Perimeter
- Roof: Asphalt
Condition
- New construction: No
- Year built: 1989
Utilities & green energy
- Sewer: Septic Tank
- Water: Well
- Utilities for property: Cable Available
Community & neighborhood
Location
- Region: Woodbridge
Price history
| Date | Event | Price |
|---|---|---|
| 9/11/2024 | Sold | $955,000-4%$205/sqft |
Source: | ||
| 8/5/2024 | Price change | $995,000-2.5%$214/sqft |
Source: | ||
| 7/23/2024 | Price change | $1,020,000-2.9%$219/sqft |
Source: | ||
| 6/21/2024 | Listed for sale | $1,050,000+53.3%$226/sqft |
Source: | ||
| 4/16/2004 | Sold | $685,000+17.1%$147/sqft |
Source: | ||
Public tax history
| Year | Property taxes | Tax assessment |
|---|---|---|
| 2025 | $19,902 -12.6% | $610,120 +24.4% |
| 2024 | $22,770 +3% | $490,420 |
| 2023 | $22,108 +3% | $490,420 |
Find assessor info on the county website
Neighborhood: 06525
Nearby schools
GreatSchools rating
- 9/10Beecher Road SchoolGrades: PK-6Distance: 1.4 mi
- 9/10Amity Middle School: BethanyGrades: 7-8Distance: 6.2 mi
- 9/10Amity Regional High SchoolGrades: 9-12Distance: 2.4 mi
Schools provided by the listing agent
- Elementary: Beecher Road
- High: Amity Regional
Source: Smart MLS. This data may not be complete. We recommend contacting the local school district to confirm school assignments for this home.

Get pre-qualified for a loan
At Zillow Home Loans, we can pre-qualify you in as little as 5 minutes with no impact to your credit score.An equal housing lender. NMLS #10287.
Sell for more on Zillow
Get a free Zillow Showcase℠ listing and you could sell for .
$1,019,000
2% more+ $20,380
With Zillow Showcase(estimated)
$1,039,380