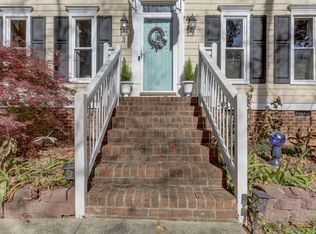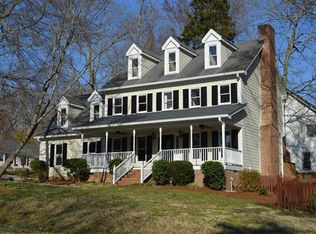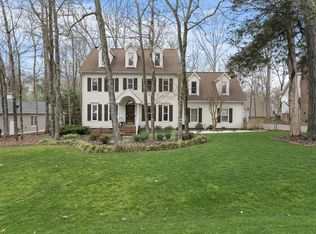Sold for $465,000
$465,000
1 Danforth Pl, Durham, NC 27712
3beds
2,317sqft
Single Family Residence, Residential
Built in 1991
0.37 Acres Lot
$452,800 Zestimate®
$201/sqft
$2,317 Estimated rent
Home value
$452,800
$421,000 - $489,000
$2,317/mo
Zestimate® history
Loading...
Owner options
Explore your selling options
What's special
This charming 2-story traditional home in Stephens Woods offers timeless appeal and incredible value, with 3 spacious bedrooms plus an oversized bonus room that can easily adapt to your needs. The spacious 2nd flr Primary BR has vaulted ceilings and the Primary BA has double sinks, large soaking tub and sep. walk-in shower with marble surround. Well-maintained and move-in ready, there have been several updates, including a new gas HVAC system (2024), water heater (2019), and a roof replaced in 2021, which offers peace of mind for years to come. The main level features a formal dining room perfect for entertaining, a comfortable living room/office/study option, and a cozy family room with a wood-burning fireplace. The kitchen is delightful with quartz countertops and a free-standing stove with a double oven option. Enjoy outdoor living on the large screened porch. A full-size two-car garage provides ample parking and storage. With a few cosmetic updates, you can easily personalize this home and build instant equity!
Zillow last checked: 8 hours ago
Listing updated: October 28, 2025 at 12:44am
Listed by:
Cindie Burns 919-730-9700,
Coldwell Banker Advantage
Bought with:
Emily B Massey, 200966
Massey Real Estate, LLC
Source: Doorify MLS,MLS#: 10072634
Facts & features
Interior
Bedrooms & bathrooms
- Bedrooms: 3
- Bathrooms: 3
- Full bathrooms: 2
- 1/2 bathrooms: 1
Heating
- Central, Forced Air, Natural Gas
Cooling
- Ceiling Fan(s), Central Air
Appliances
- Included: Dishwasher, Double Oven, Electric Oven, Free-Standing Electric Range, Gas Water Heater
- Laundry: Electric Dryer Hookup, In Hall, Upper Level, Washer Hookup
Features
- Bathtub/Shower Combination, Ceiling Fan(s), Dining L, Double Vanity, Eat-in Kitchen, Entrance Foyer, Quartz Counters, Separate Shower, Vaulted Ceiling(s), Walk-In Closet(s), Walk-In Shower
- Flooring: Carpet, Vinyl, Wood
- Number of fireplaces: 1
- Fireplace features: Family Room, Wood Burning
Interior area
- Total structure area: 2,317
- Total interior livable area: 2,317 sqft
- Finished area above ground: 2,317
- Finished area below ground: 0
Property
Parking
- Total spaces: 4
- Parking features: Attached, Concrete, Driveway, Garage, Garage Door Opener, Garage Faces Front, Inside Entrance, Paved, Side By Side
- Attached garage spaces: 2
- Uncovered spaces: 2
Features
- Levels: Two
- Stories: 2
- Patio & porch: Screened
- Exterior features: Rain Gutters
- Pool features: None
- Has view: Yes
Lot
- Size: 0.37 Acres
- Features: Back Yard, Corner Lot, Cul-De-Sac, Front Yard, Hardwood Trees, Landscaped, Wooded
Details
- Additional structures: None
- Parcel number: 0834094429
- Special conditions: Standard
Construction
Type & style
- Home type: SingleFamily
- Architectural style: Traditional
- Property subtype: Single Family Residence, Residential
Materials
- Masonite
- Foundation: Brick/Mortar
- Roof: Asphalt, Shingle
Condition
- New construction: No
- Year built: 1991
- Major remodel year: 1991
Utilities & green energy
- Sewer: Public Sewer
- Water: Public
- Utilities for property: Electricity Connected, Natural Gas Connected, Sewer Connected, Water Connected
Community & neighborhood
Community
- Community features: None
Location
- Region: Durham
- Subdivision: Stephens Woods
Other
Other facts
- Road surface type: Asphalt
Price history
| Date | Event | Price |
|---|---|---|
| 3/5/2025 | Sold | $465,000$201/sqft |
Source: | ||
| 1/26/2025 | Pending sale | $465,000$201/sqft |
Source: | ||
| 1/24/2025 | Listed for sale | $465,000$201/sqft |
Source: | ||
Public tax history
| Year | Property taxes | Tax assessment |
|---|---|---|
| 2025 | $3,857 +11.2% | $389,086 +56.5% |
| 2024 | $3,468 +6.5% | $248,589 |
| 2023 | $3,256 +2.3% | $248,589 |
Find assessor info on the county website
Neighborhood: Stephen's Woods
Nearby schools
GreatSchools rating
- 3/10Eno Valley ElementaryGrades: PK-5Distance: 0.9 mi
- 4/10Lucas Middle SchoolGrades: 6-8Distance: 1.9 mi
- 2/10Northern HighGrades: 9-12Distance: 1.1 mi
Schools provided by the listing agent
- Elementary: Durham - Eno Valley
- Middle: Durham - Lucas
- High: Durham - Northern
Source: Doorify MLS. This data may not be complete. We recommend contacting the local school district to confirm school assignments for this home.
Get a cash offer in 3 minutes
Find out how much your home could sell for in as little as 3 minutes with a no-obligation cash offer.
Estimated market value$452,800
Get a cash offer in 3 minutes
Find out how much your home could sell for in as little as 3 minutes with a no-obligation cash offer.
Estimated market value
$452,800


