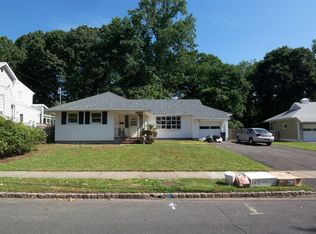For More Information on this Home, Please Visit: http://1cypressterrace.thebestlisting.com Rebuilt in 2003 by noted local builder Yan Bronstein, this exceptional custom home illustrates just what move-in condition really means. With a stucco exterior, stone pillars at the driveway and a covered two-story entry with Mahogany double front doors, you know immediately this home is something very special. You enter on the ground level, where a generous two-story foyer greets you with marble tiling and decorative inlay. Positioned off the foyer are the family room with sliders to the patio and a banquet size dining room poised to host your next dinner party. A few steps up take you to the living room with its wood-burning fireplace and a chef’s kitchen certain to delight the busy home cook. This is clearly a home designed to entertain on every level. The easy flow encourages guests to mingle freely, as sunlight makes its way in to nearly every corner. As weather permits, the effortless transition to outdoor living on both the ground and first levels invites al fresco dining, entertaining and relaxation. Comfortably nestled on the second level are four bedrooms, each with plenty of closet storage, exposed hardwood floors and pleasant treetop views. The master suite has a luxury master bath with shower and separate jetted spa tub, while the remaining bedrooms are well served by the hall baths. Additional finished space is found on the lower level, featuring a recreation room, perfect for casual enjoyment and indoor play. There is a full laundry room and easy access to utilities. Outside, the backyard is fenced and private. The patio is the ideal venue for al fresco dining and entertaining. The level backyard has ample space for active play, while the avid gardener will find this property more than satisfies. Finally, this central location in Springfield’s Woodside section invites you to take full advantage of all this thriving community has to offer. NYC transportation and major highway access are nearby, while shopping, recreation and schools are only minutes from your front door.
This property is off market, which means it's not currently listed for sale or rent on Zillow. This may be different from what's available on other websites or public sources.
