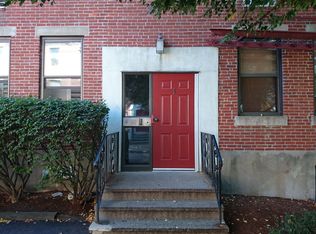Wow! Amazing 3-level townhouse style unit steps from the center of Brighton and easy to commute to Cambridge and downtown! Bus station 86 and 64 at the door steps, connecting combridge, brighton and chestnut hill. Greenline is 15 mins walk and 3 mins away from Turnpike. Plenty of street parking even in winter times.CVS, Petco,BOA are across the street, plenty of restaurants and bars nearby to enjoy the city life. The house is newly renovated 2 bedrooom with soaring ceilings and abundant natural sunlight. This home has it all! Chefs kitchen with designer stainless steel appliances and solid stone countertops complete with breakfast bar and separate dinning area. Spa like bathroom with amazing tile and glass door shower plus oversized vanity. Two spacious bedrooms and in-unit laundry! The living room features incredibly high ceilings and exposed brick walls. Also bonus office nook off kitchen great for a library or work space. Central air conditioning and central heat! Has to be seen!
This property is off market, which means it's not currently listed for sale or rent on Zillow. This may be different from what's available on other websites or public sources.
