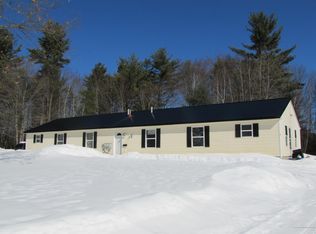Closed
$435,000
1 Cutler Ridge Road, Limington, ME 04049
3beds
2,490sqft
Single Family Residence
Built in 1967
0.6 Acres Lot
$436,200 Zestimate®
$175/sqft
$2,658 Estimated rent
Home value
$436,200
$393,000 - $484,000
$2,658/mo
Zestimate® history
Loading...
Owner options
Explore your selling options
What's special
Welcome to 1 Cutler Ridge Road, a beautifully maintained and spacious 3-bedroom, 2-bath split-level home nestled in the inviting community of Limington, Maine. Boasting 2,490 square feet of finished living space, this split-level gem offers a blend of comfort, flexibility, and modern updates perfect for a variety of lifestyles.
Step inside to discover a bright, sun-filled living room, a warm and welcoming dining area, and a freshly updated bathroom and office space—all designed with style and functionality in mind. The open and airy layout upstairs creates a wonderful flow for everyday living and entertaining.
Downstairs, you'll find a large finished space currently operating as a thriving in-home daycare, but the possibilities don't end there! With its own entrance and ample square footage, it could easily be converted into a separate living area or rental unit, offering excellent income potential or space for multi-generational living.
Located in the picturesque town of Limington, you'll love the small-town charm with plenty of local treasures. Spend your weekends picking apples or enjoying the seasonal scenery at Brackett's Orchard, or grab a delicious bite at the beloved The Kitchen Restaurant, a local favorite for homestyle cooking.
Whether you're looking for your forever home, a space with income potential, or simply a peaceful spot with room to grow—1 Cutler Ridge Road delivers.
Don't miss this incredible opportunity to enjoy the best of Maine living!
Zillow last checked: 8 hours ago
Listing updated: June 03, 2025 at 12:42pm
Listed by:
Signature Homes Real Estate Group, LLC
Bought with:
Portside Real Estate Group
Source: Maine Listings,MLS#: 1619998
Facts & features
Interior
Bedrooms & bathrooms
- Bedrooms: 3
- Bathrooms: 2
- Full bathrooms: 2
Bedroom 1
- Level: First
Bedroom 2
- Level: First
Bedroom 3
- Level: Basement
Dining room
- Level: First
Kitchen
- Level: First
Living room
- Level: First
Office
- Level: First
Other
- Level: Basement
Other
- Level: Basement
Heating
- Baseboard, Hot Water
Cooling
- None
Appliances
- Included: Electric Range, Refrigerator
Features
- Attic, Bathtub, Pantry, Shower, Storage
- Flooring: Laminate, Tile, Vinyl, Wood
- Doors: Storm Door(s)
- Windows: Double Pane Windows
- Basement: Interior Entry,Finished,Full
- Has fireplace: No
Interior area
- Total structure area: 2,490
- Total interior livable area: 2,490 sqft
- Finished area above ground: 1,245
- Finished area below ground: 1,245
Property
Parking
- Parking features: Paved, 1 - 4 Spaces, On Site
Features
- Levels: Multi/Split
Lot
- Size: 0.60 Acres
- Features: Near Public Beach, Rural, Level
Details
- Additional structures: Shed(s)
- Parcel number: LIMIMR10L44S0T0
- Zoning: RV
Construction
Type & style
- Home type: SingleFamily
- Architectural style: Split Level
- Property subtype: Single Family Residence
Materials
- Wood Frame, Vinyl Siding
- Roof: Shingle
Condition
- Year built: 1967
Utilities & green energy
- Electric: Circuit Breakers
- Sewer: Private Sewer
- Water: Private, Well
Community & neighborhood
Location
- Region: Limington
Other
Other facts
- Road surface type: Paved
Price history
| Date | Event | Price |
|---|---|---|
| 6/2/2025 | Pending sale | $425,000-2.3%$171/sqft |
Source: | ||
| 5/30/2025 | Sold | $435,000+2.4%$175/sqft |
Source: | ||
| 4/30/2025 | Contingent | $425,000$171/sqft |
Source: | ||
| 4/23/2025 | Listed for sale | $425,000+97.7%$171/sqft |
Source: | ||
| 8/25/2017 | Sold | $215,000$86/sqft |
Source: | ||
Public tax history
| Year | Property taxes | Tax assessment |
|---|---|---|
| 2024 | $2,522 | $170,950 |
| 2023 | $2,522 | $170,950 |
| 2022 | $2,522 +11.7% | $170,950 |
Find assessor info on the county website
Neighborhood: 04049
Nearby schools
GreatSchools rating
- 8/10H B Emery Jr Memorial SchoolGrades: PK-5Distance: 1.2 mi
- 4/10Bonny Eagle Middle SchoolGrades: 6-8Distance: 5.8 mi
- 3/10Bonny Eagle High SchoolGrades: 9-12Distance: 5.6 mi

Get pre-qualified for a loan
At Zillow Home Loans, we can pre-qualify you in as little as 5 minutes with no impact to your credit score.An equal housing lender. NMLS #10287.
