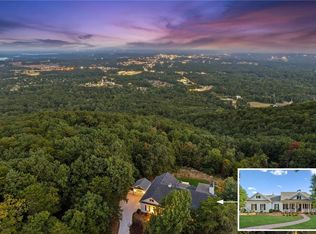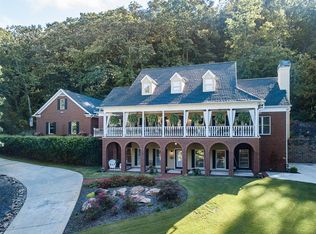WELCOME TO "THE POINT" AND BE DELIGHTED BY THIS LIVE/WORK/PLAY MOUNTAIN RETREAT w/stunning 300 degree views of Lake Lanier, Stone Mountain, Buckhead/Atlanta, Blue Ridge Mtns and more! This custom stone home offers a finished terrace level, 4+car garage, heated Pebbletec pool w/waterfall. NEWLY PAINTED INTERIOR/EXTERIOR. NEW LIGHTING. Master level suite on main. Discover large living areas with soaring ceilings and multiple outdoor living spaces! Finished Terrace level complete with a second kitchen, wine cellar, Living Area w/ FP, exercise rm, bdrm w/full bath. Office is complete with Pecky Cypress wood paneling. Plantation shutters, central vac thru-out. Be stunned by the endless year-round views from the multiple viewing decks, covered porch, or widow's walk as well as the grand picture widows in the garage! Don't miss the expansive workshop off the garage! Beautiful acreage and the Sawnee Mountain Preserve surround the home providing you the ultimate in privacy! The Perfect Retreat! Low Forsyth County taxes!
This property is off market, which means it's not currently listed for sale or rent on Zillow. This may be different from what's available on other websites or public sources.

