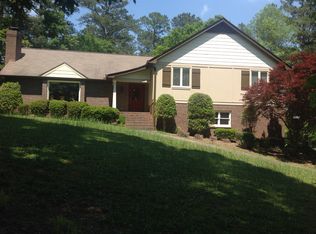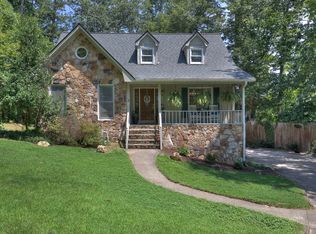Closed
$425,000
1 Cumberland Dr SE, Rome, GA 30161
4beds
3,387sqft
Single Family Residence
Built in 1998
0.49 Acres Lot
$437,400 Zestimate®
$125/sqft
$2,730 Estimated rent
Home value
$437,400
$398,000 - $481,000
$2,730/mo
Zestimate® history
Loading...
Owner options
Explore your selling options
What's special
Welcome to this stunning 4-bedroom, 3.5-bathroom home located on a prime corner lot in the highly sought-after Woodfin Subdivision. This beautifully maintained property offers an open-concept living and dining area, perfect for entertaining, along with a beautiful kitchen featuring stainless steel appliances and granite countertops. The spacious master suite includes a walk-in closet and luxurious en-suite bath with double vanities, a soaking tub, and separate shower. Three additional bedrooms offer ample space, and the 3.5 updated bathrooms ensure convenience and style throughout the home. Outdoors, enjoy the large above-ground pool with a deck that's perfect for lounging and entertaining. Situated on a spacious corner lot with a two-car garage, this home is just minutes from shopping, dining, local schools. Don't miss your chance to make this beautiful property your new home.
Zillow last checked: 8 hours ago
Listing updated: December 06, 2024 at 08:09am
Listed by:
Jenna Wright 706-622-7566,
Toles, Temple & Wright, Inc.
Bought with:
Mary Patton, 149830
Toles, Temple & Wright, Inc.
Source: GAMLS,MLS#: 10400296
Facts & features
Interior
Bedrooms & bathrooms
- Bedrooms: 4
- Bathrooms: 4
- Full bathrooms: 3
- 1/2 bathrooms: 1
- Main level bathrooms: 2
- Main level bedrooms: 3
Dining room
- Features: Dining Rm/Living Rm Combo
Kitchen
- Features: Breakfast Area
Heating
- Natural Gas, Central
Cooling
- Electric, Ceiling Fan(s), Central Air
Appliances
- Included: Gas Water Heater, Dishwasher, Microwave, Oven/Range (Combo)
- Laundry: Mud Room
Features
- Tray Ceiling(s), Double Vanity, Separate Shower, Walk-In Closet(s), Master On Main Level
- Flooring: Tile
- Basement: Bath Finished,Concrete,Daylight,Interior Entry,Exterior Entry,Finished,Partial
- Attic: Pull Down Stairs
- Number of fireplaces: 1
- Fireplace features: Family Room, Gas Starter, Gas Log
Interior area
- Total structure area: 3,387
- Total interior livable area: 3,387 sqft
- Finished area above ground: 1,838
- Finished area below ground: 1,549
Property
Parking
- Total spaces: 2
- Parking features: Attached, Garage Door Opener
- Has attached garage: Yes
Features
- Levels: One and One Half
- Stories: 1
- Patio & porch: Deck, Patio
- Has private pool: Yes
- Pool features: Above Ground
- Has spa: Yes
- Spa features: Bath
Lot
- Size: 0.49 Acres
- Features: Corner Lot, Private
Details
- Parcel number: J15W 496
Construction
Type & style
- Home type: SingleFamily
- Architectural style: Brick 3 Side,Ranch,Traditional
- Property subtype: Single Family Residence
Materials
- Brick, Vinyl Siding
- Roof: Composition
Condition
- Resale
- New construction: No
- Year built: 1998
Utilities & green energy
- Sewer: Septic Tank
- Water: Public
- Utilities for property: Cable Available
Green energy
- Energy efficient items: Doors
Community & neighborhood
Security
- Security features: Carbon Monoxide Detector(s), Security System, Smoke Detector(s)
Community
- Community features: None
Location
- Region: Rome
- Subdivision: Woodfin Estates
HOA & financial
HOA
- Has HOA: Yes
- HOA fee: $30 annually
- Services included: Other
Other
Other facts
- Listing agreement: Exclusive Right To Sell
- Listing terms: Cash,Conventional,FHA
Price history
| Date | Event | Price |
|---|---|---|
| 12/6/2024 | Sold | $425,000-3.4%$125/sqft |
Source: | ||
| 10/22/2024 | Listed for sale | $439,900+37.5%$130/sqft |
Source: | ||
| 6/11/2021 | Sold | $320,000+61.7%$94/sqft |
Source: | ||
| 6/24/2016 | Sold | $197,900-1%$58/sqft |
Source: | ||
| 5/25/2016 | Pending sale | $199,900$59/sqft |
Source: TOLES, TEMPLE & WRIGHT, INC. #8001263 Report a problem | ||
Public tax history
| Year | Property taxes | Tax assessment |
|---|---|---|
| 2015 | -- | $62,920 -2.2% |
| 2014 | -- | $64,320 |
| 2013 | -- | -- |
Find assessor info on the county website
Neighborhood: 30161
Nearby schools
GreatSchools rating
- 6/10East Central Elementary SchoolGrades: PK-6Distance: 1.4 mi
- 5/10Rome Middle SchoolGrades: 7-8Distance: 5 mi
- 6/10Rome High SchoolGrades: 9-12Distance: 4.9 mi
Schools provided by the listing agent
- Elementary: East Central
- Middle: Rome
- High: Rome
Source: GAMLS. This data may not be complete. We recommend contacting the local school district to confirm school assignments for this home.
Get pre-qualified for a loan
At Zillow Home Loans, we can pre-qualify you in as little as 5 minutes with no impact to your credit score.An equal housing lender. NMLS #10287.

