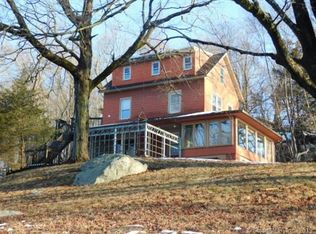Sold for $435,000 on 11/20/23
$435,000
1 Cullens Hill Road, Derby, CT 06418
3beds
1,952sqft
Single Family Residence
Built in 1966
0.46 Acres Lot
$503,200 Zestimate®
$223/sqft
$3,501 Estimated rent
Home value
$503,200
$478,000 - $528,000
$3,501/mo
Zestimate® history
Loading...
Owner options
Explore your selling options
What's special
Home is the nicest word there is. This sprawling ranch fits majestically on a corner lot. Beautifully located across from Osbornedale State Park and the Kellogg Environmental Center, state protected land, you never have to worry about neighbors across the street! Walking through the double front doors brings you into the bright foyer, with archways overlooking the formal living room that features a pellet stove and bay windows. An expansive main floor plan boasts three bedrooms with hardwood flooring, large closets, and two and a half baths. The spacious quality kitchen has stainless steel appliances, Silestone countertops and beautiful built in desk for office space, that is adjacent to the dining room. From inside out, this home is well kept and highly efficient. Brand new garage opener, newer roof, driveway and gutters, plus an enchanting, and very private, backyard. The awnings and patio provide a tranquil feeling with a private in ground pool. As each season changes, your own backyard oasis will see a multitude of flowers, including azalea, butterfly bush, honeysuckle, coneflowers, Kousa dogwood, rhododendron, roses, spirea and Russian arborvitaes. For GPS purpose please use 1 Cullens Hill Road, the house number is 2.
Zillow last checked: 8 hours ago
Listing updated: July 09, 2024 at 08:18pm
Listed by:
Jess Ramanauskas 203-520-2762,
Berkshire Hathaway NE Prop. 203-924-1000
Bought with:
Jaylin Warren, RES.0815482
Keller Williams Realty Prtnrs.
Source: Smart MLS,MLS#: 170594820
Facts & features
Interior
Bedrooms & bathrooms
- Bedrooms: 3
- Bathrooms: 3
- Full bathrooms: 2
- 1/2 bathrooms: 1
Primary bedroom
- Features: Full Bath, Hardwood Floor
- Level: Main
- Area: 198 Square Feet
- Dimensions: 15 x 13.2
Bedroom
- Features: Hardwood Floor
- Level: Main
- Area: 156.78 Square Feet
- Dimensions: 11.7 x 13.4
Bedroom
- Features: Hardwood Floor
- Level: Main
- Area: 108 Square Feet
- Dimensions: 10.8 x 10
Primary bathroom
- Features: Double-Sink
- Level: Main
- Area: 65.6 Square Feet
- Dimensions: 8.2 x 8
Dining room
- Features: Hardwood Floor
- Level: Main
- Area: 125.43 Square Feet
- Dimensions: 11.1 x 11.3
Family room
- Features: Fireplace, Sliders
- Level: Main
- Area: 245.64 Square Feet
- Dimensions: 17.8 x 13.8
Kitchen
- Features: Breakfast Bar
- Level: Main
- Area: 263.58 Square Feet
- Dimensions: 19.1 x 13.8
Living room
- Features: Bay/Bow Window, Pellet Stove, Hardwood Floor
- Level: Main
- Area: 266.34 Square Feet
- Dimensions: 19.3 x 13.8
Heating
- Forced Air, Oil, Propane
Cooling
- Central Air
Appliances
- Included: Cooktop, Oven, Microwave, Refrigerator, Freezer, Dishwasher, Washer, Dryer, Electric Water Heater
- Laundry: Main Level
Features
- Entrance Foyer
- Doors: Storm Door(s)
- Basement: Full,Unfinished,Concrete,Hatchway Access,Storage Space
- Attic: Pull Down Stairs,Storage
- Number of fireplaces: 1
Interior area
- Total structure area: 1,952
- Total interior livable area: 1,952 sqft
- Finished area above ground: 1,952
Property
Parking
- Total spaces: 2
- Parking features: Attached, Driveway, Paved, Private
- Attached garage spaces: 2
- Has uncovered spaces: Yes
Features
- Patio & porch: Patio
- Exterior features: Awning(s), Garden
- Has private pool: Yes
- Pool features: In Ground, Fenced
Lot
- Size: 0.46 Acres
- Features: Non Conforming Lot, Corner Lot
Details
- Parcel number: 1093075
- Zoning: R-1
Construction
Type & style
- Home type: SingleFamily
- Architectural style: Ranch
- Property subtype: Single Family Residence
Materials
- Shake Siding, Cedar
- Foundation: Concrete Perimeter
- Roof: Shingle
Condition
- New construction: No
- Year built: 1966
Utilities & green energy
- Sewer: Public Sewer
- Water: Public
Green energy
- Energy efficient items: Doors
Community & neighborhood
Community
- Community features: Park, Shopping/Mall
Location
- Region: Derby
- Subdivision: East Derby
Price history
| Date | Event | Price |
|---|---|---|
| 11/20/2023 | Sold | $435,000+6.1%$223/sqft |
Source: | ||
| 9/14/2023 | Pending sale | $410,000$210/sqft |
Source: | ||
| 9/8/2023 | Listed for sale | $410,000+30.2%$210/sqft |
Source: | ||
| 11/21/2007 | Sold | $315,000$161/sqft |
Source: Public Record Report a problem | ||
Public tax history
| Year | Property taxes | Tax assessment |
|---|---|---|
| 2025 | $9,290 | $215,040 |
| 2024 | $9,290 +11.9% | $215,040 |
| 2023 | $8,301 | $215,040 |
Find assessor info on the county website
Neighborhood: 06418
Nearby schools
GreatSchools rating
- 2/10Irving SchoolGrades: K-5Distance: 1.4 mi
- 4/10Derby Middle SchoolGrades: 6-8Distance: 0.8 mi
- 1/10Derby High SchoolGrades: 9-12Distance: 0.8 mi

Get pre-qualified for a loan
At Zillow Home Loans, we can pre-qualify you in as little as 5 minutes with no impact to your credit score.An equal housing lender. NMLS #10287.
Sell for more on Zillow
Get a free Zillow Showcase℠ listing and you could sell for .
$503,200
2% more+ $10,064
With Zillow Showcase(estimated)
$513,264