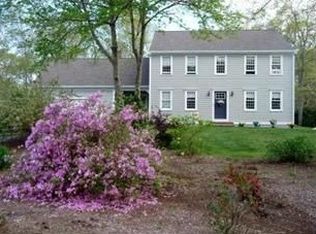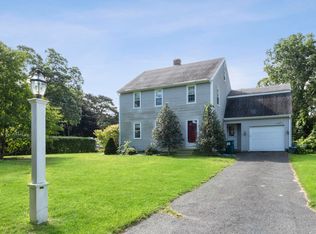Nice 5 room 3 bedroom 2 bath cape with attached 2 car garage. Open concept Kitchen/Dining area with beamed ceilings, granite countertops, island and stainless steel appliances. Double sliders off kitchen to oversized deck overlooking backyard and Koi Pond. Fireplaced Livingroom. Den. Master Bedroom with Skylight, double closets ,beamed and vaulted ceiling and access to full bath. 2 additional bedrooms on 2nd fl. Full Basement. Irrigation system. Water Filtration system. Central Air. Nice neighborhood with comparable homes. Minutes to Cape Cod Canal Marina and beaches. Please follow Covid 19 guidelines. See Attached Covid sheet to be filled out prior to showings. If any and all offers due Monday Sept 14 by noon. Please allow 24 hrs for all offers. Lock Box on front Door. Please use hand sanitizer located on front steps prior to entry.
This property is off market, which means it's not currently listed for sale or rent on Zillow. This may be different from what's available on other websites or public sources.

