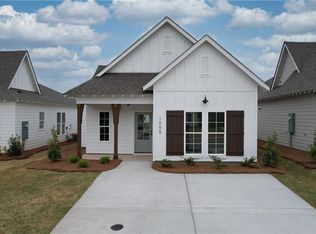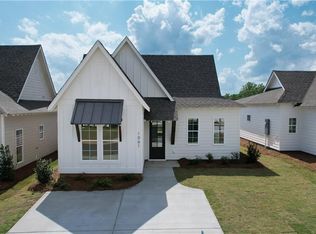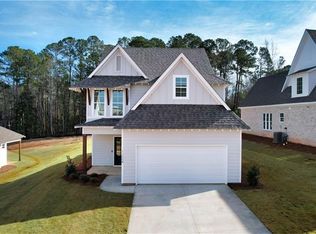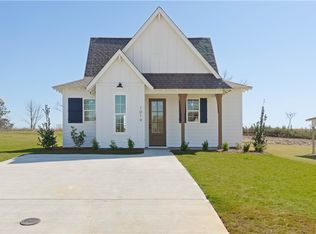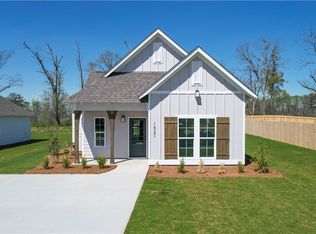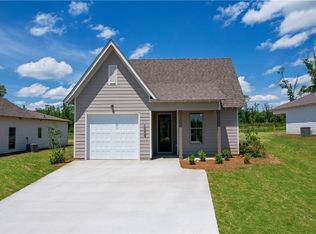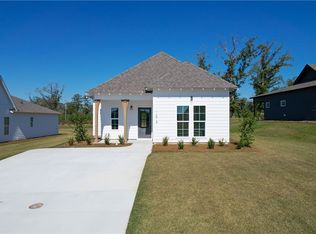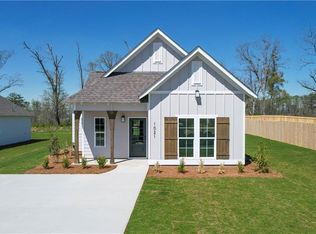*Design & Build Today* in Valley, AL. New Construction Excellence by Holland Homes! Community meets comfort in Camellia Crossing ~ The Todd B is a three bed, two bath home at 1,395 square feet. The front door opens to a spacious foyer with a coat closet. As you enter through the foyer, you are greeted by an open concept kitchen and dining area. The kitchen features a large center island and flows into a spacious pantry and laundry room. The dining area and kitchen open up to the living area that features large windows and access to the covered back porch. Off the living room rests the primary suite, that features a spacious bedroom and en suite bathroom with a large walk-in closet and double vanity sinks. The second and third bedrooms are located at the front of the home and share a full bathroom. Incentives available with use of preferred lender including interest buy-down, down payment assistance and more!
Pending
$250,772
1 Crossing Ct W, Valley, AL 36854
3beds
1,395sqft
Est.:
Farm, Single Family Residence
Built in 2024
8,712 Square Feet Lot
$-- Zestimate®
$180/sqft
$30/mo HOA
What's special
- 445 days |
- 0 |
- 0 |
Zillow last checked: 8 hours ago
Listing updated: December 10, 2025 at 04:00am
Listed by:
Bradley Robertson 334-321-8686,
Holland Home Sales
Source: East Alabama BOR,MLS#: E99256
Facts & features
Interior
Bedrooms & bathrooms
- Bedrooms: 3
- Bathrooms: 2
- Full bathrooms: 2
- Main level bathrooms: 2
- Main level bedrooms: 3
Primary bedroom
- Description: En-suite bath, walk-in closet
- Level: Main
Bedroom
- Level: Main
Bedroom
- Level: Main
Primary bathroom
- Description: Double vanity sink
- Level: Main
Dining room
- Description: Open to kitchen & living area
- Level: Main
Kitchen
- Description: Island, open to dining & living area
- Level: Main
Laundry
- Description: adjoins kitchen
- Level: Main
Living room
- Description: Open to kitchen & dining area
- Level: Main
Heating
- Electric, Heat Pump
Cooling
- Central Air, Electric, ENERGY STAR Qualified Equipment
Appliances
- Included: Dishwasher, Electric Oven, Electric Water Heater, Microwave
- Laundry: Electric Dryer Hookup, In Hall, Main Level, Laundry Room
Features
- Double Vanity, Entrance Foyer, High Ceilings, Permanent Attic Stairs, Recessed Lighting, Walk-In Closet(s), Attic
- Flooring: Carpet, Vinyl
- Windows: Double Pane Windows, ENERGY STAR Qualified Windows
- Basement: None
- Attic: Permanent Stairs
- Has fireplace: No
- Fireplace features: None
- Common walls with other units/homes: 1 Common Wall
Interior area
- Total structure area: 1,395
- Total interior livable area: 1,395 sqft
Video & virtual tour
Property
Parking
- Parking features: Driveway
Accessibility
- Accessibility features: None
Features
- Levels: One
- Stories: 1
- Patio & porch: Rear Porch, Covered, Front Porch
- Exterior features: Lighting
- Pool features: None
- Spa features: None
- Fencing: None
- Has view: Yes
- View description: Trees/Woods
- Waterfront features: None
- Body of water: None
Lot
- Size: 8,712 Square Feet
- Features: Back Yard, Cleared, Landscaped, Level
Details
- Additional structures: None
- Special conditions: Standard,None
- Other equipment: None
- Horse amenities: None
Construction
Type & style
- Home type: SingleFamily
- Architectural style: Cottage,Farmhouse
- Property subtype: Farm, Single Family Residence
Materials
- Cement Siding
- Roof: Shingle
Condition
- To Be Built
- Year built: 2024
Details
- Warranty included: Yes
Utilities & green energy
- Electric: 110 Volts, Other, 220 Volts
- Sewer: Public Sewer
- Water: Public
- Utilities for property: Cable Available, Electricity Available, Sewer Available, Water Available
Green energy
- Energy efficient items: Construction, Insulation
- Energy generation: None
Community & HOA
Community
- Features: Home Owners Association, Near Schools, Street Lights, Sidewalks
- Security: Carbon Monoxide Detector(s), Smoke Detector(s)
- Subdivision: Camellia Crossing
HOA
- Has HOA: Yes
- HOA fee: $365 annually
- HOA name: Steward Properties
Location
- Region: Valley
Financial & listing details
- Price per square foot: $180/sqft
- Annual tax amount: $1,020
- Date on market: 9/21/2024
- Cumulative days on market: 14 days
- Road surface type: Asphalt
Estimated market value
Not available
Estimated sales range
Not available
Not available
Price history
Price history
| Date | Event | Price |
|---|---|---|
| 5/21/2025 | Price change | $269,1220%$193/sqft |
Source: LCMLS #174709 Report a problem | ||
| 5/14/2025 | Price change | $269,1230%$193/sqft |
Source: LCMLS #174709 Report a problem | ||
| 5/10/2025 | Price change | $269,1240%$193/sqft |
Source: LCMLS #174709 Report a problem | ||
| 5/7/2025 | Price change | $269,1250%$193/sqft |
Source: LCMLS #174709 Report a problem | ||
| 5/2/2025 | Price change | $269,126+7.3%$193/sqft |
Source: LCMLS #174709 Report a problem | ||
Public tax history
Public tax history
Tax history is unavailable.BuyAbility℠ payment
Est. payment
$1,428/mo
Principal & interest
$1231
Home insurance
$88
Other costs
$109
Climate risks
Neighborhood: 36854
Nearby schools
GreatSchools rating
- 3/10Fairfax Elementary SchoolGrades: PK-5Distance: 1.1 mi
- 4/10W F Burns Middle SchoolGrades: 6-8Distance: 0.5 mi
- 2/10Valley High SchoolGrades: 9-12Distance: 1.2 mi
Schools provided by the listing agent
- Elementary: Fairfax
- Middle: W F Burns
- High: Valley
Source: East Alabama BOR. This data may not be complete. We recommend contacting the local school district to confirm school assignments for this home.
- Loading
