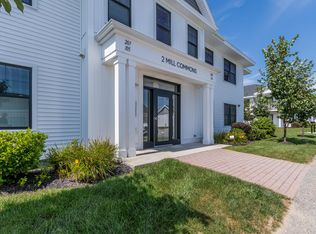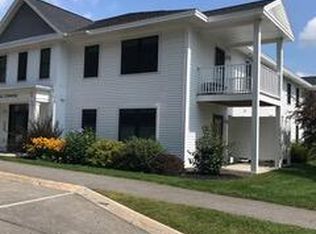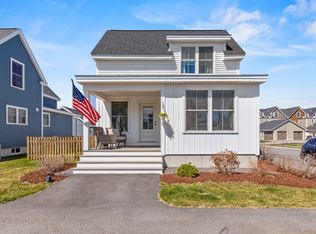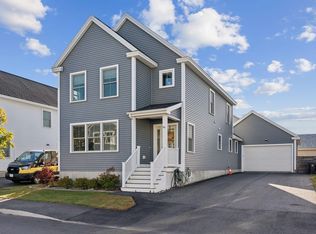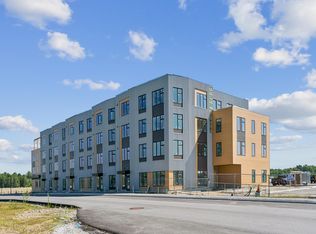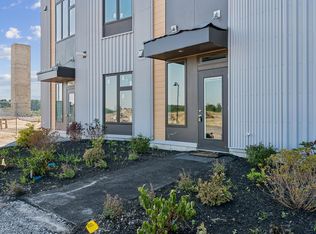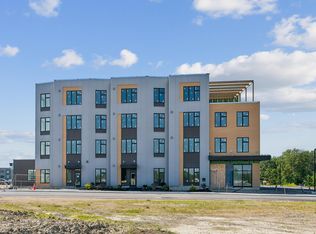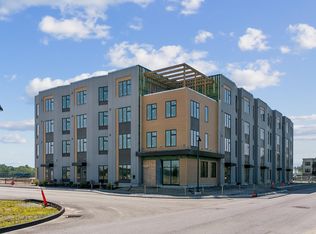Building almost complete! Close in early January - builder financing incentives available. Welcome to The Downs newest residences-Cross Street Condominiums. Choose from 1, 2 & 3 bedroom units, stylishly finished spaces with the fine touches you would choose in a custom home. Gather with friends & neighbors for a cocktail on the 4th floor roof top deck & lounge, maximize work production & collaborate with others in the 1st floor coworking space. The Club room offers a space to host large gatherings, partake in activities like shuffleboard & pool or relax in the lounge & watch the latest game or performance while looking over the courtyard. Cross Street Condos offers the perfect home for every lifestyle.
''The Shenandoah'' is the largest unit in The Cross Street Condos, offering 3 spacious bedrooms and 2 full baths. With a thoughtfully designed floor plan, this home prioritizes privacy for both residents and guests. The open-concept living area is perfect for entertaining, providing a seamless flow from room to room. This is your chance to own a piece of one of Southern Maine's most dynamic developments, in the heart of Scarborough's rapidly growing Downs community. Don't miss out on this once-in-a-lifetime opportunity to be part of The Downs exciting future!
Spread across 577 pristine acres, is the perfect community for you or your family, a lively place to socialize, a vibrant place to grow your business, or all the above ...welcome home. The Downs is more than just a destination, it's a place where you can aspire to live the life you've always dreamed of but never thought you'd find. A place where you can plant your roots and then branch out to laugh it up, pump it up, build it up, to simply...Live it Up at The Downs.
Active
$800,000
1 Cross Street #220, Scarborough, ME 04074
3beds
1,244sqft
Est.:
Condominium
Built in 2025
-- sqft lot
$793,900 Zestimate®
$643/sqft
$767/mo HOA
What's special
Thoughtfully designed floor plan
- 303 days |
- 125 |
- 0 |
Zillow last checked: 8 hours ago
Listing updated: December 13, 2025 at 11:32pm
Listed by:
Signature Homes Real Estate Group, LLC
Source: Maine Listings,MLS#: 1614427
Tour with a local agent
Facts & features
Interior
Bedrooms & bathrooms
- Bedrooms: 3
- Bathrooms: 2
- Full bathrooms: 2
Primary bedroom
- Level: Second
Bedroom 2
- Level: Second
Bedroom 3
- Level: Second
Kitchen
- Level: Second
Living room
- Level: Second
Heating
- Heat Pump
Cooling
- Heat Pump
Features
- Flooring: Laminate, Tile, Vinyl
- Has fireplace: No
Interior area
- Total structure area: 1,244
- Total interior livable area: 1,244 sqft
- Finished area above ground: 1,244
- Finished area below ground: 0
Property
Parking
- Parking features: Electric Vehicle Charging Station(s)
Accessibility
- Accessibility features: Level Entry
Lot
- Size: 2.95 Acres
Details
- Zoning: 39
Construction
Type & style
- Home type: Condo
- Architectural style: Contemporary,Garden,Ranch
- Property subtype: Condominium
Materials
- Roof: Membrane
Condition
- To Be Built
- New construction: No
- Year built: 2025
Utilities & green energy
- Electric: Circuit Breakers
- Sewer: Public Sewer
- Water: Public
Community & HOA
Community
- Subdivision: Cross Street Condominiums
HOA
- Has HOA: Yes
- HOA fee: $767 monthly
Location
- Region: Scarborough
Financial & listing details
- Price per square foot: $643/sqft
- Annual tax amount: $1
- Date on market: 2/14/2025
Estimated market value
$793,900
$754,000 - $834,000
Not available
Price history
Price history
| Date | Event | Price |
|---|---|---|
| 2/14/2025 | Listed for sale | $800,000$643/sqft |
Source: | ||
Public tax history
Public tax history
Tax history is unavailable.BuyAbility℠ payment
Est. payment
$4,816/mo
Principal & interest
$3102
HOA Fees
$767
Other costs
$947
Climate risks
Neighborhood: Oak Hill
Nearby schools
GreatSchools rating
- 10/10Wentworth SchoolGrades: 3-5Distance: 0.9 mi
- 9/10Scarborough Middle SchoolGrades: 6-8Distance: 0.7 mi
- 9/10Scarborough High SchoolGrades: 9-12Distance: 1.1 mi
- Loading
- Loading
