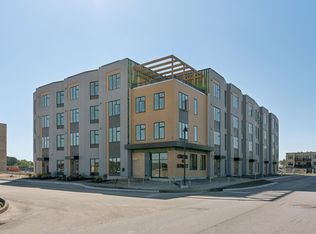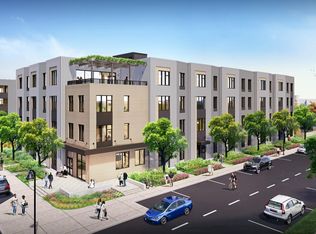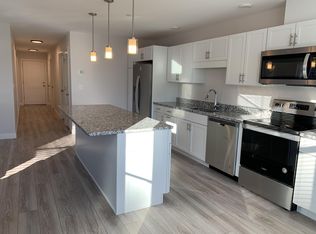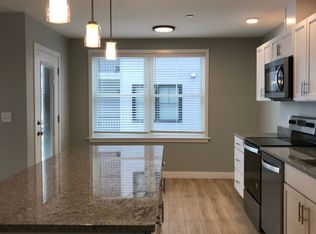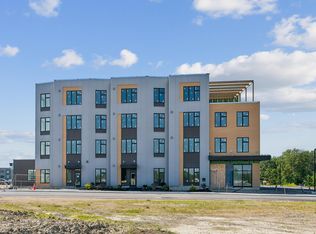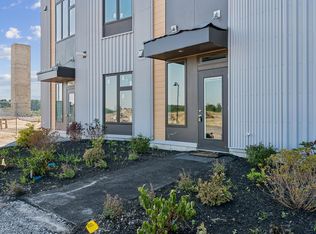Building almost complete! Close in early January - builder financing incentives available.
Welcome to The Downs newest residences-Cross Street Condominiums. Choose from 1, 2 & 3 bedroom units, stylishly finished spaces with the fine touches you would choose in a custom home. Gather with friends & neighbors for a cocktail on the 4th floor roof top deck & lounge, maximize work production & collaborate with others in the 1st floor coworking space. The Club room offers a space to host large gatherings, partake in activities like shuffleboard & pool or relax in the lounge & watch the latest game or performance while looking over the courtyard. Cross Street Condos offers the perfect home for every lifestyle.
'The Harrington' our 1 bedroom, 1 bath second floor home packs a lot of punch for its size! This spacious, carefully crafted condo offers a kitchen with ample storage, plenty of counter space and seating at the island for friends to gather while you prepare a scrumptious meal! Other in-unit amenities are a laundry area, full bath with linen closet, a large bedroom and pantry cabinet.
Spread across 577 pristine acres, is the perfect community for you or your family, a lively place to socialize, a vibrant place to grow your business, or all the above ...welcome home. The Downs is more than just a destination, it's a place where you can aspire to live the life you've always dreamed of but never thought you'd find. A place where you can plant your roots and then branch out to laugh it up, pump it up, build it up, to simply...Live it Up at The Downs.
Active
$399,000
1 Cross Street #213, Scarborough, ME 04074
1beds
682sqft
Est.:
Condominium
Built in 2025
-- sqft lot
$396,100 Zestimate®
$585/sqft
$421/mo HOA
What's special
Pantry cabinetLarge bedroomLaundry areaKitchen with ample storage
- 300 days |
- 173 |
- 5 |
Zillow last checked: 8 hours ago
Listing updated: December 09, 2025 at 11:37am
Listed by:
Signature Homes Real Estate Group, LLC
Source: Maine Listings,MLS#: 1614431
Tour with a local agent
Facts & features
Interior
Bedrooms & bathrooms
- Bedrooms: 1
- Bathrooms: 1
- Full bathrooms: 1
Primary bedroom
- Level: Second
Kitchen
- Level: Second
Living room
- Level: Second
Heating
- Heat Pump
Cooling
- Heat Pump
Features
- Flooring: Laminate, Tile, Vinyl
- Has fireplace: No
Interior area
- Total structure area: 682
- Total interior livable area: 682 sqft
- Finished area above ground: 682
- Finished area below ground: 0
Property
Parking
- Parking features: Electric Vehicle Charging Station(s)
Lot
- Size: 2.95 Acres
Details
- Zoning: 39
Construction
Type & style
- Home type: Condo
- Architectural style: Contemporary,Garden,High Rise,Ranch
- Property subtype: Condominium
- Attached to another structure: Yes
Materials
- Roof: Membrane
Condition
- To Be Built
- New construction: No
- Year built: 2025
Details
- Warranty included: Yes
Utilities & green energy
- Electric: Circuit Breakers, Underground
- Sewer: Public Sewer
- Water: Public
Community & HOA
Community
- Subdivision: Cross Street Condominiums
HOA
- Has HOA: Yes
- HOA fee: $421 monthly
Location
- Region: Scarborough
Financial & listing details
- Price per square foot: $585/sqft
- Annual tax amount: $1
- Date on market: 2/14/2025
Estimated market value
$396,100
$376,000 - $416,000
Not available
Price history
Price history
| Date | Event | Price |
|---|---|---|
| 2/14/2025 | Listed for sale | $399,000$585/sqft |
Source: | ||
Public tax history
Public tax history
Tax history is unavailable.BuyAbility℠ payment
Est. payment
$2,830/mo
Principal & interest
$1936
HOA Fees
$421
Other costs
$472
Climate risks
Neighborhood: Oak Hill
Nearby schools
GreatSchools rating
- 10/10Wentworth SchoolGrades: 3-5Distance: 0.9 mi
- 9/10Scarborough Middle SchoolGrades: 6-8Distance: 0.7 mi
- 9/10Scarborough High SchoolGrades: 9-12Distance: 1.2 mi
- Loading
- Loading
