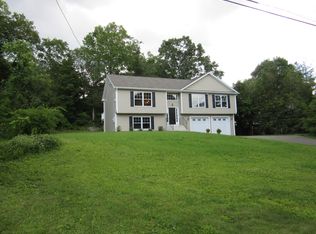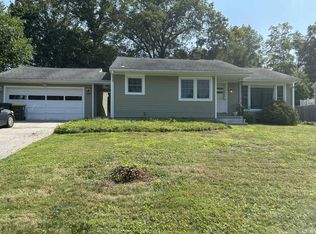Great new construction near Candlewood lake with many upgraded features. Great room features 10 ft ceilings and includes kitchen, dining area and living room with fireplace. Lower level with office and 4th bedroom. Wide red oak hardwood on main level except bathrooms. Laminate on lower level. Porcelain tile bathroom floors and tub and shower walls. Kitchen with island, granite and Frigidaire Gallery S/S package. Kohler fixtures, Andersen windows, trex deck and upgraded trim package to name a few of the upgrades. Propane hot air heat and central air. READY FOR OCCUPANCY. Spec sheet in house Must see quality construction near Candlewood Lake. Many upgraded features.
This property is off market, which means it's not currently listed for sale or rent on Zillow. This may be different from what's available on other websites or public sources.


