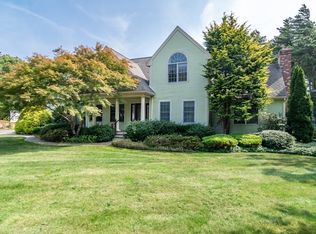Sold for $810,000
$810,000
1 Crest View Lane, Sagamore, MA 02561
4beds
2,975sqft
Single Family Residence
Built in 1999
1.49 Acres Lot
$824,400 Zestimate®
$272/sqft
$4,412 Estimated rent
Home value
$824,400
$750,000 - $907,000
$4,412/mo
Zestimate® history
Loading...
Owner options
Explore your selling options
What's special
Welcome to this spacious 4-bedroom home, perfectly nestled on a large, private lot that offers both serenity and convenience. Featuring a 2-car garage, first-floor laundry, and a standby generator, this home is designed with your comfort in mind. The well-thought-out floor plan includes a large kitchen with ample storage, complemented by a light-filled breakfast area and a spacious dining area, perfect for hosting gatherings. The generous primary bedroom offers an ensuite bathroom and a walk-in closet, providing a peaceful retreat. The finished basement adds versatile space, ideal for a home office, gym, or entertainment area. Step outside to enjoy the tranquility of nature, all while being just minutes from the highway for effortless commuting. Combining privacy, comfort, and functionality, this home truly offers everything you need for modern living. Don't miss the opportunity to make it yours!
Zillow last checked: 8 hours ago
Listing updated: February 19, 2025 at 03:47pm
Listed by:
Robert Frangieh 617-935-4231,
The Realty Cape Cod, LLC
Bought with:
Joyce A Manning, 9040598
Kinlin Grover Compass
Source: CCIMLS,MLS#: 22404262
Facts & features
Interior
Bedrooms & bathrooms
- Bedrooms: 4
- Bathrooms: 3
- Full bathrooms: 2
- 1/2 bathrooms: 1
Primary bedroom
- Features: Balcony, Walk-In Closet(s), Closet
- Level: Second
Bedroom 2
- Features: Bedroom 2, Walk-In Closet(s)
- Level: Second
Bedroom 3
- Features: Bedroom 3, Closet
- Level: Second
Bedroom 4
- Features: Closet
- Level: Second
Primary bathroom
- Features: Private Full Bath
Dining room
- Description: Flooring: Wood
- Features: Dining Room
Kitchen
- Features: Kitchen, Breakfast Nook, Kitchen Island, Private Half Bath
Living room
- Description: Fireplace(s): Gas
- Features: Cathedral Ceiling(s), Living Room
Heating
- Hot Water
Cooling
- None
Appliances
- Laundry: Laundry Room, Sink, First Floor
Features
- Flooring: Hardwood, Carpet, Tile, Vinyl
- Windows: Bay/Bow Windows
- Basement: Bulkhead Access,Full,Finished
- Has fireplace: No
- Fireplace features: Gas
Interior area
- Total structure area: 2,975
- Total interior livable area: 2,975 sqft
Property
Parking
- Total spaces: 10
- Parking features: Garage - Attached, Open
- Attached garage spaces: 2
- Has uncovered spaces: Yes
Features
- Stories: 2
- Entry location: First Floor
- Exterior features: Private Yard, Underground Sprinkler
Lot
- Size: 1.49 Acres
- Features: Bike Path, Major Highway, Shopping, Conservation Area, Wooded, Level, Cleared
Details
- Parcel number: 18.1320
- Zoning: R40
- Special conditions: None
Construction
Type & style
- Home type: SingleFamily
- Property subtype: Single Family Residence
Materials
- Clapboard, Shingle Siding
- Foundation: Poured
- Roof: Asphalt
Condition
- Actual
- New construction: No
- Year built: 1999
Utilities & green energy
- Sewer: Private Sewer
Community & neighborhood
Location
- Region: Buzzards Bay
Other
Other facts
- Listing terms: Conventional
Price history
| Date | Event | Price |
|---|---|---|
| 2/18/2025 | Sold | $810,000-6.9%$272/sqft |
Source: | ||
| 1/16/2025 | Pending sale | $869,900$292/sqft |
Source: | ||
| 11/21/2024 | Listed for sale | $869,900$292/sqft |
Source: | ||
| 10/21/2024 | Pending sale | $869,900$292/sqft |
Source: | ||
| 9/3/2024 | Listed for sale | $869,900+65.7%$292/sqft |
Source: | ||
Public tax history
Tax history is unavailable.
Neighborhood: 02532
Nearby schools
GreatSchools rating
- NABournedale Elementary SchoolGrades: PK-2Distance: 2.2 mi
- 6/10Bourne Middle SchoolGrades: 6-8Distance: 3.4 mi
- 4/10Bourne High SchoolGrades: 9-12Distance: 3.4 mi
Schools provided by the listing agent
- District: Bourne
Source: CCIMLS. This data may not be complete. We recommend contacting the local school district to confirm school assignments for this home.
Get a cash offer in 3 minutes
Find out how much your home could sell for in as little as 3 minutes with a no-obligation cash offer.
Estimated market value$824,400
Get a cash offer in 3 minutes
Find out how much your home could sell for in as little as 3 minutes with a no-obligation cash offer.
Estimated market value
$824,400
