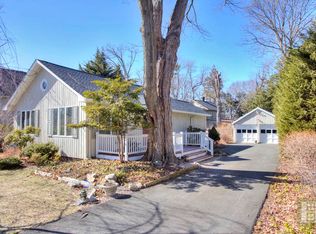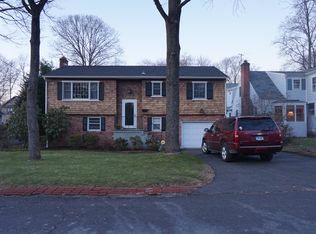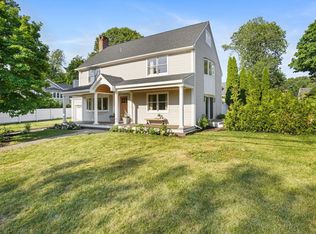Sold for $2,217,000 on 12/02/24
$2,217,000
1 Crest Road, Norwalk, CT 06853
3beds
2,256sqft
Single Family Residence
Built in 1929
5,662.8 Square Feet Lot
$2,339,500 Zestimate®
$983/sqft
$7,857 Estimated rent
Maximize your home sale
Get more eyes on your listing so you can sell faster and for more.
Home value
$2,339,500
$2.08M - $2.62M
$7,857/mo
Zestimate® history
Loading...
Owner options
Explore your selling options
What's special
Completely renovated and expanded in 2019, this stunning residence embodies the quintessential coastal lifestyle. Nestled in the desirable Rowayton community, this home offers a perfect blend of modern amenities and classic charm. The open-concept living area is bathed in natural light with elegant finishes, perfect for entertaining or relaxing by the fireplace. The well-appointed kitchen boasts custom cabinetry and a large island, making it a chef's dream. The primary suite features a walk-in closet and a spa-like en-suite bathroom, while additional bedrooms provide ample space for family or guests. Step outside to your beautifully landscaped yard, complete with a spacious terrace -ideal for al fresco dining or enjoying a morning coffee. More recent upgrades include a full house generator, Hunter Douglas blinds and plantation shutters on all windows, newly renovated powder room, refaced fireplace, 11kw electric car charger, new oil tank, as well as a new air handler and condenser. Just moments from the picturesque beaches, parks, and the vibrant Rowayton village, this home offers easy access to local shops and dining. Experience the perfect blend of comfort and convenience at 1 Crest Road, where coastal living meets contemporary elegance. Don't miss your chance to make this your dream home!
Zillow last checked: 8 hours ago
Listing updated: December 16, 2024 at 11:20am
Listed by:
Kristin M. Nemec 203-829-8998,
William Pitt Sotheby's Int'l 203-655-8234
Bought with:
Allison Boeckmann, RES.0793132
Houlihan Lawrence
Source: Smart MLS,MLS#: 24055489
Facts & features
Interior
Bedrooms & bathrooms
- Bedrooms: 3
- Bathrooms: 3
- Full bathrooms: 2
- 1/2 bathrooms: 1
Primary bedroom
- Features: Vaulted Ceiling(s), Bedroom Suite, Full Bath, Walk-In Closet(s), Hardwood Floor, Marble Floor
- Level: Upper
- Area: 270 Square Feet
- Dimensions: 15 x 18
Bedroom
- Features: Hardwood Floor
- Level: Upper
- Area: 195 Square Feet
- Dimensions: 13 x 15
Bedroom
- Features: Hardwood Floor
- Level: Upper
- Area: 180 Square Feet
- Dimensions: 12 x 15
Dining room
- Features: Hardwood Floor
- Level: Main
- Area: 120 Square Feet
- Dimensions: 8 x 15
Family room
- Features: Vaulted Ceiling(s), Fireplace, Sliders, Hardwood Floor
- Level: Main
- Area: 360 Square Feet
- Dimensions: 18 x 20
Living room
- Features: Hardwood Floor
- Level: Main
- Area: 154 Square Feet
- Dimensions: 11 x 14
Office
- Features: Hardwood Floor
- Level: Main
- Area: 54 Square Feet
- Dimensions: 6 x 9
Study
- Features: Hardwood Floor
- Level: Upper
- Area: 96 Square Feet
- Dimensions: 8 x 12
Heating
- Forced Air, Oil
Cooling
- Central Air
Appliances
- Included: Oven/Range, Refrigerator, Freezer, Dishwasher, Washer, Dryer, Water Heater
- Laundry: Upper Level, Mud Room
Features
- Open Floorplan, Entrance Foyer
- Basement: Partial,Unfinished
- Attic: Walk-up
- Number of fireplaces: 1
Interior area
- Total structure area: 2,256
- Total interior livable area: 2,256 sqft
- Finished area above ground: 2,256
Property
Parking
- Total spaces: 1
- Parking features: Detached
- Garage spaces: 1
Features
- Patio & porch: Patio
- Exterior features: Rain Gutters
- Waterfront features: Walk to Water
Lot
- Size: 5,662 sqft
- Features: Level, Landscaped
Details
- Parcel number: 256106
- Zoning: B
Construction
Type & style
- Home type: SingleFamily
- Architectural style: Colonial
- Property subtype: Single Family Residence
Materials
- Shingle Siding
- Foundation: Concrete Perimeter
- Roof: Asphalt
Condition
- New construction: No
- Year built: 1929
Utilities & green energy
- Sewer: Public Sewer
- Water: Public
Community & neighborhood
Security
- Security features: Security System
Community
- Community features: Park
Location
- Region: Norwalk
- Subdivision: Rowayton
Price history
| Date | Event | Price |
|---|---|---|
| 12/2/2024 | Sold | $2,217,000+1%$983/sqft |
Source: | ||
| 10/31/2024 | Pending sale | $2,195,000$973/sqft |
Source: | ||
| 10/23/2024 | Listed for sale | $2,195,000+9.8%$973/sqft |
Source: | ||
| 9/1/2023 | Sold | $2,000,000+148.4%$887/sqft |
Source: Public Record Report a problem | ||
| 5/6/2019 | Sold | $805,000+0.8%$357/sqft |
Source: | ||
Public tax history
| Year | Property taxes | Tax assessment |
|---|---|---|
| 2025 | $26,749 +1.5% | $1,194,570 |
| 2024 | $26,343 +93.8% | $1,194,570 +110.3% |
| 2023 | $13,592 +4.3% | $568,118 0% |
Find assessor info on the county website
Neighborhood: 06853
Nearby schools
GreatSchools rating
- 8/10Rowayton SchoolGrades: K-5Distance: 0.4 mi
- 4/10Roton Middle SchoolGrades: 6-8Distance: 0.5 mi
- 3/10Brien Mcmahon High SchoolGrades: 9-12Distance: 1.1 mi
Schools provided by the listing agent
- Elementary: Rowayton
- Middle: Roton
- High: Brien McMahon
Source: Smart MLS. This data may not be complete. We recommend contacting the local school district to confirm school assignments for this home.
Sell for more on Zillow
Get a free Zillow Showcase℠ listing and you could sell for .
$2,339,500
2% more+ $46,790
With Zillow Showcase(estimated)
$2,386,290

