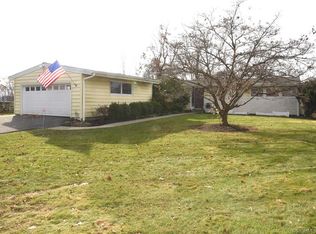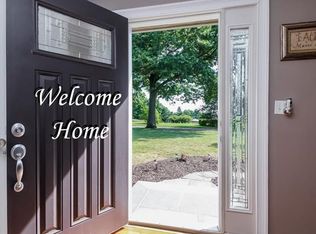Sold for $685,000
$685,000
1 Crest Road, Danbury, CT 06811
4beds
4,142sqft
Single Family Residence
Built in 1947
0.47 Acres Lot
$772,300 Zestimate®
$165/sqft
$5,992 Estimated rent
Home value
$772,300
$718,000 - $834,000
$5,992/mo
Zestimate® history
Loading...
Owner options
Explore your selling options
What's special
If you are looking for a wonderful spacious home that's been completely renovated, this is your lucky day. Located in a cul-de-sac dead end road, this beautiful 4 bedroom and 4 bath home has a modern look. Starting with the high cathedral ceilings and multiple sky lights throughout the house. There is a beautiful black metal staircase. Wide hardwood floor planks through the entire house. The kitchen has all new Samsung appliances. A fully finished basement provides significant extra room and includes a laundry room and full bathroom. All new electrical, plumbing, roof, roof dormer and windows. You don't want to miss this full updated beauty.
Zillow last checked: 8 hours ago
Listing updated: October 01, 2024 at 02:00am
Listed by:
Maria Bardelli 203-509-2434,
Douglas Elliman of Connecticut 203-622-4900
Bought with:
Karen Giordano, RES.0813176
Coldwell Banker Realty
Source: Smart MLS,MLS#: 24007092
Facts & features
Interior
Bedrooms & bathrooms
- Bedrooms: 4
- Bathrooms: 4
- Full bathrooms: 4
Primary bedroom
- Features: Remodeled, 2 Story Window(s), Skylight
- Level: Lower
- Area: 255 Square Feet
- Dimensions: 17 x 15
Bedroom
- Features: Remodeled, 2 Story Window(s), Skylight
- Level: Upper
- Area: 143 Square Feet
- Dimensions: 11 x 13
Bedroom
- Features: Remodeled, 2 Story Window(s), Skylight
- Level: Upper
- Area: 143 Square Feet
- Dimensions: 11 x 13
Bedroom
- Features: Remodeled, Skylight
- Level: Lower
- Area: 195 Square Feet
- Dimensions: 13 x 15
Kitchen
- Features: Remodeled
- Level: Lower
- Area: 650 Square Feet
- Dimensions: 26 x 25
Living room
- Features: Remodeled, Balcony/Deck, Wide Board Floor
- Level: Lower
- Area: 650 Square Feet
- Dimensions: 26 x 25
Heating
- Forced Air, Propane
Cooling
- Central Air
Appliances
- Included: Gas Cooktop, Microwave, Refrigerator, Dishwasher, Water Heater, Tankless Water Heater
- Laundry: Lower Level
Features
- Basement: Full,Finished
- Attic: None
- Number of fireplaces: 1
Interior area
- Total structure area: 4,142
- Total interior livable area: 4,142 sqft
- Finished area above ground: 1,987
- Finished area below ground: 2,155
Property
Parking
- Total spaces: 2
- Parking features: Attached, Garage Door Opener
- Attached garage spaces: 2
Lot
- Size: 0.47 Acres
- Features: Cul-De-Sac
Details
- Parcel number: 71792
- Zoning: RA40
Construction
Type & style
- Home type: SingleFamily
- Architectural style: Cape Cod
- Property subtype: Single Family Residence
Materials
- Vinyl Siding
- Foundation: Concrete Perimeter
- Roof: Asphalt
Condition
- New construction: No
- Year built: 1947
Utilities & green energy
- Sewer: Septic Tank
- Water: Public
Community & neighborhood
Community
- Community features: Basketball Court, Near Public Transport, Golf, Health Club
Location
- Region: Danbury
Price history
| Date | Event | Price |
|---|---|---|
| 5/30/2024 | Sold | $685,000+0.7%$165/sqft |
Source: | ||
| 4/23/2024 | Pending sale | $680,000$164/sqft |
Source: | ||
| 4/4/2024 | Listed for sale | $680,000+112.5%$164/sqft |
Source: | ||
| 8/27/2019 | Sold | $320,000+7%$77/sqft |
Source: | ||
| 5/14/2019 | Pending sale | $299,000$72/sqft |
Source: Keller Williams Realty #170185144 Report a problem | ||
Public tax history
| Year | Property taxes | Tax assessment |
|---|---|---|
| 2025 | $10,851 +54.2% | $434,210 +50.9% |
| 2024 | $7,035 +4.8% | $287,840 |
| 2023 | $6,715 +23.4% | $287,840 +49.3% |
Find assessor info on the county website
Neighborhood: 06811
Nearby schools
GreatSchools rating
- 4/10King Street Primary SchoolGrades: K-3Distance: 1.6 mi
- 2/10Broadview Middle SchoolGrades: 6-8Distance: 1.7 mi
- 2/10Danbury High SchoolGrades: 9-12Distance: 0.3 mi
Get pre-qualified for a loan
At Zillow Home Loans, we can pre-qualify you in as little as 5 minutes with no impact to your credit score.An equal housing lender. NMLS #10287.
Sell for more on Zillow
Get a Zillow Showcase℠ listing at no additional cost and you could sell for .
$772,300
2% more+$15,446
With Zillow Showcase(estimated)$787,746

