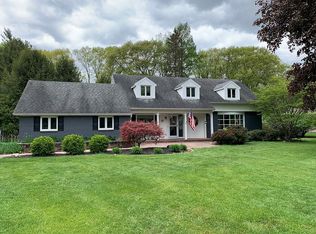Closed
$575,000
1 Creekside Rd, Fairport, NY 14450
4beds
3,110sqft
Single Family Residence
Built in 1962
0.62 Acres Lot
$619,600 Zestimate®
$185/sqft
$3,312 Estimated rent
Home value
$619,600
$564,000 - $675,000
$3,312/mo
Zestimate® history
Loading...
Owner options
Explore your selling options
What's special
Welcome to this Classic Quality Built John Ryan Charming New England Cape** Located in the sought-after Fairport community w/ PITTSFORD schools, THE BEST OF BOTH WORLDS ! On a cul-de-sac off Countryside Rd., Your wonderful stay-vacation home awaits! Kick off your shoes and dive right into the Caribbean look kidney shape inground pool. Relax poolside on the patio under the Umbrella Tree, perfect for hosting gatherings. The setting is beautiful, peaceful and PRIVATE. Ideally located between Pittsford & Fairport Villages & the Erie Canal Path. Beautiful VIEWS from every window .This is THE TOTAL PACKAGE with Updated White Kitchen featuring Quartz / Stainless. Gorgeous Hardwoods all refinished. Fresh Paint top to Bottom . Lovely Mill Work and Built Ins. Huge light filled Family Rm features oversized WB F/P, picture window & pull down Big Screen for movie lovers. Brick Gas F/p in Den w/Blt-Ins and a delightful heated Enclosed Rear Porch overlooks the treed setting. New Furnace w/ instant hot water 12/21, roof 2008 tear off 50 yr shingles.Sq Ft per appraiser. Owner is Realtor ** Open Saturday 1-3 & Showings begin Fri. 5/17 at 10:30 AM and Negotiations Mon. 5/20 at 4 PM.
Zillow last checked: 8 hours ago
Listing updated: August 19, 2024 at 10:02am
Listed by:
Suzanne Hazard Hutton 585-785-2022,
Hunt Real Estate ERA/Columbus
Bought with:
William Arieno, 30AR0525322
Howard Hanna
Source: NYSAMLSs,MLS#: R1537715 Originating MLS: Rochester
Originating MLS: Rochester
Facts & features
Interior
Bedrooms & bathrooms
- Bedrooms: 4
- Bathrooms: 3
- Full bathrooms: 2
- 1/2 bathrooms: 1
- Main level bathrooms: 2
- Main level bedrooms: 1
Heating
- Gas, Zoned, Hot Water
Cooling
- Zoned, Central Air, Wall Unit(s)
Appliances
- Included: Built-In Range, Built-In Oven, Convection Oven, Dryer, Dishwasher, Exhaust Fan, Gas Cooktop, Disposal, Gas Water Heater, Microwave, Refrigerator, Range Hood, Washer
- Laundry: Main Level
Features
- Den, Separate/Formal Dining Room, Entrance Foyer, Eat-in Kitchen, Great Room, Home Office, Kitchen Island, Quartz Counters, See Remarks, Sliding Glass Door(s), Bedroom on Main Level, In-Law Floorplan, Bath in Primary Bedroom, Main Level Primary, Primary Suite
- Flooring: Ceramic Tile, Hardwood, Luxury Vinyl, Tile, Varies
- Doors: Sliding Doors
- Basement: Full,Partially Finished
- Number of fireplaces: 2
Interior area
- Total structure area: 3,110
- Total interior livable area: 3,110 sqft
Property
Parking
- Total spaces: 2.5
- Parking features: Attached, Garage, Driveway, Garage Door Opener, Other
- Attached garage spaces: 2.5
Features
- Patio & porch: Enclosed, Patio, Porch
- Exterior features: Blacktop Driveway, Pool, Patio, Private Yard, See Remarks
- Pool features: In Ground
- Fencing: Pet Fence
Lot
- Size: 0.62 Acres
- Dimensions: 186 x 277
- Features: Corner Lot, Cul-De-Sac, Residential Lot, Wooded
Details
- Additional structures: Shed(s), Storage
- Parcel number: 2644891651000001043000
- Special conditions: Standard
Construction
Type & style
- Home type: SingleFamily
- Architectural style: Cape Cod,Two Story
- Property subtype: Single Family Residence
Materials
- Cedar, Wood Siding, Copper Plumbing
- Foundation: Block
- Roof: Asphalt
Condition
- Resale
- Year built: 1962
Utilities & green energy
- Electric: Circuit Breakers
- Sewer: Septic Tank
- Water: Connected, Public
- Utilities for property: Cable Available, High Speed Internet Available, Water Connected
Community & neighborhood
Location
- Region: Fairport
- Subdivision: County Side Sec 03
Other
Other facts
- Listing terms: Cash,Conventional
Price history
| Date | Event | Price |
|---|---|---|
| 8/15/2024 | Sold | $575,000+4.6%$185/sqft |
Source: | ||
| 5/22/2024 | Pending sale | $549,900$177/sqft |
Source: | ||
| 5/15/2024 | Listed for sale | $549,900+124.5%$177/sqft |
Source: | ||
| 7/11/2000 | Sold | $244,900$79/sqft |
Source: Public Record Report a problem | ||
Public tax history
| Year | Property taxes | Tax assessment |
|---|---|---|
| 2024 | -- | $314,000 |
| 2023 | -- | $314,000 |
| 2022 | -- | $314,000 |
Find assessor info on the county website
Neighborhood: 14450
Nearby schools
GreatSchools rating
- 9/10Jefferson Road SchoolGrades: K-5Distance: 1.9 mi
- 10/10Calkins Road Middle SchoolGrades: 6-8Distance: 3.8 mi
- 10/10Pittsford Sutherland High SchoolGrades: 9-12Distance: 2.5 mi
Schools provided by the listing agent
- Elementary: Jefferson Road
- Middle: Calkins Road Middle
- High: Pittsford Sutherland High
- District: Pittsford
Source: NYSAMLSs. This data may not be complete. We recommend contacting the local school district to confirm school assignments for this home.
