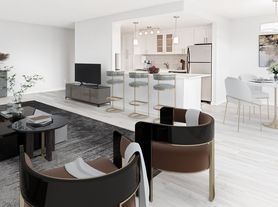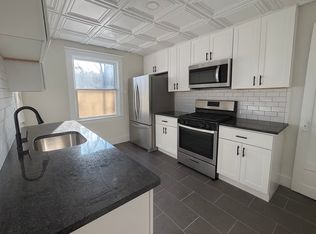This offer is to rent up to May 2026. Longer term is also possible so... INQUIRE if you have good credit and can afford the rent.
PITTSFORD SCHOOLS ..Walk to Oak Hill CC. This Pittsford home is centrally located. It's a short stroll to Oak Hill Country Club, a brief trip to Wegmans, Trader Joe's and Whole Foods, and a short, scenic drive to Canandaigua Lake.
House can be rented fully furnished with all amenities for living. Listed price is unfurnished if longer term lease is negotiated.
Long or short term. Tenant pays all utilities. More or less time is negotiable. Option to purchase also.
THIS HOUSE IS AMAZING!
Renter pays all utilities including water.
Application fee applies for background and credit check paid directly to my attorney.
Let's get together to talk.
House for rent
Accepts Zillow applications
$6,000/mo
1 Creekside Ln, Rochester, NY 14618
5beds
3,144sqft
Price may not include required fees and charges.
Single family residence
Available Sun Feb 1 2026
No pets
Central air
In unit laundry
Attached garage parking
Forced air
What's special
- 158 days |
- -- |
- -- |
Zillow last checked: 10 hours ago
Listing updated: January 16, 2026 at 11:41pm
Travel times
Facts & features
Interior
Bedrooms & bathrooms
- Bedrooms: 5
- Bathrooms: 5
- Full bathrooms: 5
Heating
- Forced Air
Cooling
- Central Air
Appliances
- Included: Dishwasher, Dryer, Freezer, Microwave, Oven, Refrigerator, Washer
- Laundry: In Unit
Features
- Flooring: Hardwood, Tile
Interior area
- Total interior livable area: 3,144 sqft
Property
Parking
- Parking features: Attached, Off Street
- Has attached garage: Yes
- Details: Contact manager
Features
- Exterior features: , Bicycle storage, Electric Vehicle Charging Station, Heating system: Forced Air, No Utilities included in rent, Water not included in rent
Details
- Parcel number: 26468913813237
Construction
Type & style
- Home type: SingleFamily
- Property subtype: Single Family Residence
Community & HOA
Location
- Region: Rochester
Financial & listing details
- Lease term: 6 Month
Price history
| Date | Event | Price |
|---|---|---|
| 1/5/2026 | Price change | $6,000+9.1%$2/sqft |
Source: Zillow Rentals Report a problem | ||
| 8/22/2025 | Price change | $5,500-15.4%$2/sqft |
Source: Zillow Rentals Report a problem | ||
| 8/16/2025 | Listed for rent | $6,500$2/sqft |
Source: Zillow Rentals Report a problem | ||
| 8/5/2025 | Listing removed | $635,000$202/sqft |
Source: HUNT ERA Real Estate #R1608490 Report a problem | ||
| 6/16/2025 | Price change | $635,000-2.3%$202/sqft |
Source: | ||
Neighborhood: 14618
Nearby schools
GreatSchools rating
- 9/10Allen Creek SchoolGrades: K-5Distance: 0.2 mi
- 10/10Calkins Road Middle SchoolGrades: 6-8Distance: 4.1 mi
- 10/10Pittsford Sutherland High SchoolGrades: 9-12Distance: 2.4 mi

