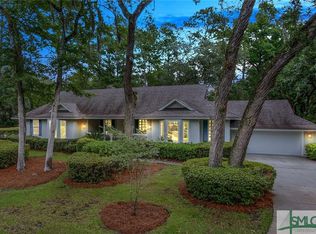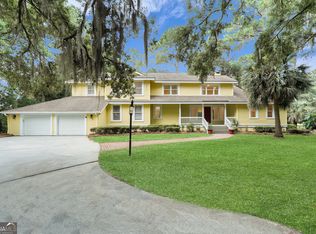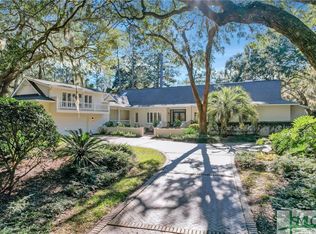Spacious T.D. Reese built 3 BR, 3.5 BA home in The Landings on a lush, private, gated community lot laden with mature camellias, azaleas, towering live oaks, dogwoods, gardenias and fragrant tea olives. Fireplaces in both the living room and adjacent family room with wet bar, all with glass exposure, rear deck access, and built-ins. Generously sized kitchen, convenient to formal dining room, features new refrigerator and gas cooktop plus casual dining and desk area. Large laundry room provides access to Bonus Room with bath above the garage. Owners suite features en-suite divided bath, sizeable his and hers closets and dual sink/dressing areas. Copper roof covered bay windows. Located at the Southwest end of the island convenient to Sunset Park sunsets and a short walk or paddle from Delegal Marina. Priced below appraisal and sold "As Is" to facilitate relocating owners. No flood insurance required. Some amenities require additional fees.
This property is off market, which means it's not currently listed for sale or rent on Zillow. This may be different from what's available on other websites or public sources.



