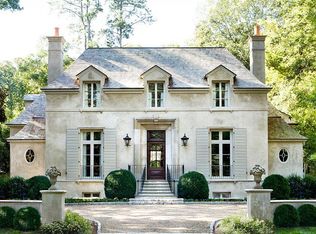Stunning and immaculate Lloyd Harbor expanded Ranch set back on 2.24 acres with front covered bluestone porch. Floor-to-ceiling windows allow an abundance of natural light, hardwood floors, living room and family room with a fireplace, detailed crown mouldings, built-in stereo speakers, plus so much more! Eat-in kitchen with granite countertops, professional appliances, vaulted ceilings, and breakfast area. A total of 4 bedrooms including an en-suite master with walk-in closet, fireplace and French doors to backyard; plus a second en-suite bedroom. Expansive backyard with sweeping lawn, mature trees, professionally landscaped and room for a pool. Conveniently located only 2 miles from Lloyd Harbor Village Beach with mooring rights (fee), and Cold Spring Harbor and Huntington Villages. 3D tour, more photos, and floor plan at visit www.1craneroad.com
This property is off market, which means it's not currently listed for sale or rent on Zillow. This may be different from what's available on other websites or public sources.
