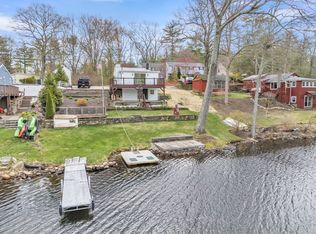HOUSE UNDER CONSTRUCTION! FABULOUS, NEW CONSTRUCTION AT AN AFFORDABLE PRICE! This handsome split level home features 7 rooms, 3 bedrooms & 2 full baths. The 1st floor has a spacious living room that is open to the dining room & kitchen w/ hardwood floors & recessed lighting...perfect for entertaining family & friends! There is a large kitchen w/ granite counter tops, dining room has slider to 12 x 12 back deck. There are 2 good sized guest bedrooms. The guest bath has a shower/tub combo, linen closet, & ceramic tile floor. The master bedroom has a walk-in closet, attached bath w/ shower & dual sinks. The lower level has a finished family room w/ slider out to backyard, laundry area, & access to the 2 car garage. This energy efficient home will have forced air propane heat, central air, insulated windows & doors, & arch shingled roof. Well and 3 bedroom septic system already installed.
This property is off market, which means it's not currently listed for sale or rent on Zillow. This may be different from what's available on other websites or public sources.

