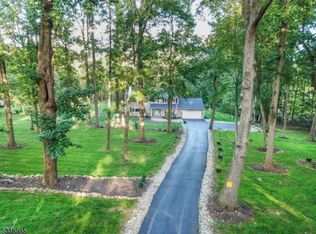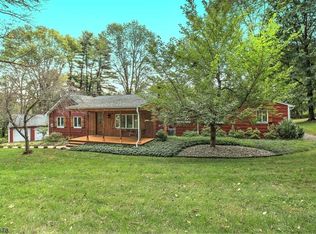Sold for $100,000 on 07/19/24
$100,000
1 Cramer Dr, Chester, NJ 07930
4beds
3,739sqft
SingleFamily
Built in 1978
2 Acres Lot
$1,193,700 Zestimate®
$27/sqft
$6,189 Estimated rent
Home value
$1,193,700
$1.07M - $1.33M
$6,189/mo
Zestimate® history
Loading...
Owner options
Explore your selling options
What's special
Tastefully expanded 4 BR, 4.1 ba custom home offers over 4k sqft of living space with amazingly private backyard oasis. Spacious, sunny living room opens to updated kitchen with SS appliances, large island and breakfast nook. The family room and dining room, each with cathedral ceilings & speakers, share a 2-way gas fireplace. Upstairs, find 4 bedrooms and 3 full baths. Primary suite includes vaulted ceilings, walk-in w built ins, Juliette balcony, and luxury bath. Entry level office and Den, w projector, screen, and theater equipment included, lead out to the spacious deck overlooking the large private yard and pool. Walkout lower level/in-law suite w large living space & full bath featuring steam shower complete this amazing home. Located close to Randolph and Mendham, this home is not to be missed!
Facts & features
Interior
Bedrooms & bathrooms
- Bedrooms: 4
- Bathrooms: 5
- Full bathrooms: 4
- 1/2 bathrooms: 1
Heating
- Baseboard, Electric, Gas
Cooling
- Central
Appliances
- Included: Dryer
- Laundry: In Unit
Features
- Flooring: Tile, Hardwood, Laminate
Interior area
- Total interior livable area: 3,739 sqft
Property
Parking
- Total spaces: 2
- Parking features: Garage - Attached
Features
- Exterior features: Vinyl, Brick
Lot
- Size: 2 Acres
Details
- Parcel number: 07000320600001
Construction
Type & style
- Home type: SingleFamily
- Architectural style: Colonial
Materials
- Frame
- Roof: Asphalt
Condition
- Year built: 1978
Community & neighborhood
Location
- Region: Chester
Other
Other facts
- Balcony
- Elementary School: Dickerson
- Flooring: Laminate
- Flooring: Tile
- Heating and Cooling \ central_air_desc \ Central A/C
- Heating and Cooling \ heating_desc \ Baseboard,Fireplace
- High School: W.M.Mendham
- Laundry: In Unit
- MLS Listing ID: 3563412
- MLS Name: Keller Williams (Keller Williams)
- Middle School: Blackriver
- Other Building Features \ roof_types \ Unknown
- Other Exterior Features \ has_deck_fl \ Y
- Other Exterior Features \ has_patio_fl \ Y
- Other Exterior Features \ has_porch_fl \ Y
- Other Interior Features \ fireplaces \ 0
- Other Interior Features \ has_fireplace_fl \ Y
- Other Rooms \ dining_rooms \ 0
- Other Rooms \ living_rooms \ 0
- Other \ original_listhub_key \ 3yd-GSMLSNJ-3563412
- Schools \ grade_school \ Dickerson
- Type and Style \ architectural_style \ Other
- architectural_style \ Other
- central_air_desc \ Central A\C
- dining_rooms \ 0
- fireplaces \ 0
- grade_school \ Dickerson
- heating_desc \ BaseboardFireplace
- living_rooms \ 0
- original_listhub_key \ 3yd-GSMLSNJ-3563412
- roof_types \ Unknown
Price history
| Date | Event | Price |
|---|---|---|
| 7/19/2024 | Sold | $100,000-87.8%$27/sqft |
Source: Public Record Report a problem | ||
| 8/3/2023 | Listing removed | -- |
Source: | ||
| 8/2/2021 | Sold | $820,000-2.3%$219/sqft |
Source: | ||
| 5/1/2021 | Listed for sale | $839,000+19.9%$224/sqft |
Source: | ||
| 6/17/2019 | Listing removed | $4,000$1/sqft |
Source: Keller Williams Realty Metropolitan #3563412 Report a problem | ||
Public tax history
| Year | Property taxes | Tax assessment |
|---|---|---|
| 2025 | $18,192 | $701,300 |
| 2024 | $18,192 +2.3% | $701,300 |
| 2023 | $17,778 +2.7% | $701,300 |
Find assessor info on the county website
Neighborhood: 07930
Nearby schools
GreatSchools rating
- 7/10Bragg Elementary SchoolGrades: 3-5Distance: 3.6 mi
- 6/10Black River Middle SchoolGrades: 6-8Distance: 2.8 mi
- 10/10West Morris Mendham High SchoolGrades: 9-12Distance: 3.6 mi
Schools provided by the listing agent
- Elementary: Dickerson
- Middle: Blackriver
- High: W.M.Mendham
Source: The MLS. This data may not be complete. We recommend contacting the local school district to confirm school assignments for this home.
Get a cash offer in 3 minutes
Find out how much your home could sell for in as little as 3 minutes with a no-obligation cash offer.
Estimated market value
$1,193,700
Get a cash offer in 3 minutes
Find out how much your home could sell for in as little as 3 minutes with a no-obligation cash offer.
Estimated market value
$1,193,700

