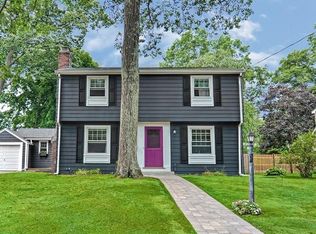LOCATION, Location, Location! Don't miss this outstanding opportunity to own this Picture Perfect Cape! Highly coveted Oakdale N'hood in East Natick, close to the Wellesley Line, this Pristine oasis is beautifully updated & meticulously maintained! Enjoy this bright & sun-filled home! Fireplace. Hardwood floors. Spacious eat-in-kitchen w/ Island & Stainless Steel Appliances. Both Mud Room & Dining area offer access to a large Deck & private & fully fenced in backyard w/ raised garden beds, plantings, play structure & a shed. So many updates! Smart thermostat & switches (2018) Lighting (2017) Water Heater (2017) Custom Closets & built-ins (2017) Front Fence (2018) Landscaping (2016) Mud Room (2018), Exterior Painting (2018) & More! Enjoy the wonderful Family Room & Office area in the lower level. A stoneâEUR(tm)s throw to a wonderful playground, fabulous restaurants, tons of shopping, the commuter rail & all major commuting routes! Absolutely nothing to do, but pack your bags!! Welcome Home!!
This property is off market, which means it's not currently listed for sale or rent on Zillow. This may be different from what's available on other websites or public sources.
