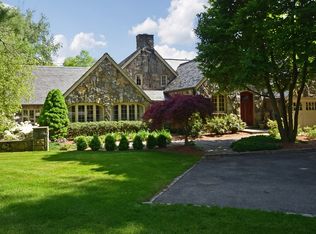Sold for $5,300,000 on 09/12/24
$5,300,000
1 Coves End Road, Darien, CT 06820
6beds
4,807sqft
Single Family Residence
Built in 1905
1.16 Acres Lot
$5,687,500 Zestimate®
$1,103/sqft
$35,971 Estimated rent
Home value
$5,687,500
$5.06M - $6.37M
$35,971/mo
Zestimate® history
Loading...
Owner options
Explore your selling options
What's special
One Coves End, a bespoke residence, often referred to as "My favorite house" in Darien, boasts light, bright interiors that create an effortless yet sophisticated vibe. This Hamptons style laid-back East Coast home is a true focal point in the Tokeneke Association. Proudly set on over an acre of serene property on a quiet cul-de-sac, this stunning home offers tranquility. From your steps, you can paddle board out to Scott's Cove, to the lighthouse, or Ziegler's Cove. Inside, the home exudes charm and sophistication with whites and creams that bring a beachy aesthetic. It is a design classic, featuring enduring architectural details. The oversized kitchen serves as the heart of the home, ideal for entertaining. The gorgeous wrap-around porch, overlooking the water, provides a serene space where the sea breeze makes you feel like you are on vacation. Host cocktail hours with friends and family, enjoying the sophisticated and relaxed atmosphere of this timeless architectural masterpiece. Owning the original Valspar family home is a rare opportunity, combining historical charm with modern luxury. Just a 50-minute drive from Manhattan, One Coves End offers an unparalleled lifestyle, blending elegance, comfort, and convenience. Don't miss your chance to own this exceptional home and experience the best of East Coast living.
Zillow last checked: 8 hours ago
Listing updated: October 01, 2024 at 01:00am
Listed by:
The Beinfield Team at Compass,
Elizabeth F. Beinfield 203-856-4444,
Compass Connecticut, LLC 203-423-3100,
Co-Listing Agent: Jennifer Farnum 917-658-7982,
Compass Connecticut, LLC
Bought with:
Janine Tienken, RES.0775247
Houlihan Lawrence
Source: Smart MLS,MLS#: 24025943
Facts & features
Interior
Bedrooms & bathrooms
- Bedrooms: 6
- Bathrooms: 6
- Full bathrooms: 4
- 1/2 bathrooms: 2
Primary bedroom
- Features: Full Bath, Walk-In Closet(s)
- Level: Upper
- Area: 308 Square Feet
- Dimensions: 22 x 14
Bedroom
- Level: Upper
- Area: 196 Square Feet
- Dimensions: 14 x 14
Bedroom
- Level: Upper
- Area: 196 Square Feet
- Dimensions: 14 x 14
Bedroom
- Level: Upper
- Area: 143 Square Feet
- Dimensions: 11 x 13
Bedroom
- Level: Upper
- Area: 280 Square Feet
- Dimensions: 20 x 14
Bedroom
- Level: Upper
- Area: 221 Square Feet
- Dimensions: 13 x 17
Den
- Level: Main
- Area: 210 Square Feet
- Dimensions: 14 x 15
Dining room
- Level: Main
- Area: 288 Square Feet
- Dimensions: 18 x 16
Family room
- Level: Main
- Area: 308 Square Feet
- Dimensions: 14 x 22
Family room
- Level: Lower
- Area: 286 Square Feet
- Dimensions: 13 x 22
Kitchen
- Level: Main
- Area: 437 Square Feet
- Dimensions: 19 x 23
Living room
- Level: Main
- Area: 486 Square Feet
- Dimensions: 27 x 18
Other
- Level: Lower
- Area: 132 Square Feet
- Dimensions: 12 x 11
Heating
- Forced Air, Oil
Cooling
- Central Air
Appliances
- Included: Gas Range, Refrigerator, Freezer, Dishwasher, Washer, Dryer, Water Heater, Tankless Water Heater
- Laundry: Lower Level, Upper Level, Mud Room
Features
- Entrance Foyer
- Basement: Full,Partially Finished
- Attic: Walk-up
- Number of fireplaces: 4
Interior area
- Total structure area: 4,807
- Total interior livable area: 4,807 sqft
- Finished area above ground: 4,807
Property
Parking
- Total spaces: 3
- Parking features: Detached
- Garage spaces: 3
Features
- Has view: Yes
- View description: Water
- Has water view: Yes
- Water view: Water
- Waterfront features: Waterfront, Beach Access, Water Community
Lot
- Size: 1.16 Acres
- Features: Corner Lot
Details
- Parcel number: 109204
- Zoning: R-1
Construction
Type & style
- Home type: SingleFamily
- Architectural style: Colonial
- Property subtype: Single Family Residence
Materials
- Shingle Siding
- Foundation: Block
- Roof: Asphalt
Condition
- New construction: No
- Year built: 1905
Utilities & green energy
- Sewer: Septic Tank
- Water: Public
Community & neighborhood
Location
- Region: Darien
- Subdivision: Tokeneke
HOA & financial
HOA
- Has HOA: Yes
- HOA fee: $2,172 annually
- Services included: Security, Snow Removal
Price history
| Date | Event | Price |
|---|---|---|
| 9/12/2024 | Sold | $5,300,000-8.5%$1,103/sqft |
Source: | ||
| 7/30/2024 | Pending sale | $5,795,000$1,206/sqft |
Source: | ||
| 6/21/2024 | Listed for sale | $5,795,000+63.6%$1,206/sqft |
Source: | ||
| 3/23/2012 | Sold | $3,542,500-4.9%$737/sqft |
Source: | ||
| 1/21/2012 | Pending sale | $3,725,000$775/sqft |
Source: Kelly Associates Real Estate, Inc. #16759 Report a problem | ||
Public tax history
| Year | Property taxes | Tax assessment |
|---|---|---|
| 2025 | $51,746 +5.4% | $3,342,780 |
| 2024 | $49,105 -1.3% | $3,342,780 +18.3% |
| 2023 | $49,741 +2.2% | $2,824,570 |
Find assessor info on the county website
Neighborhood: Tokeneke
Nearby schools
GreatSchools rating
- 8/10Tokeneke Elementary SchoolGrades: PK-5Distance: 0.7 mi
- 9/10Middlesex Middle SchoolGrades: 6-8Distance: 2.4 mi
- 10/10Darien High SchoolGrades: 9-12Distance: 2.4 mi
Schools provided by the listing agent
- Elementary: Tokeneke
- High: Darien
Source: Smart MLS. This data may not be complete. We recommend contacting the local school district to confirm school assignments for this home.
Sell for more on Zillow
Get a free Zillow Showcase℠ listing and you could sell for .
$5,687,500
2% more+ $114K
With Zillow Showcase(estimated)
$5,801,250