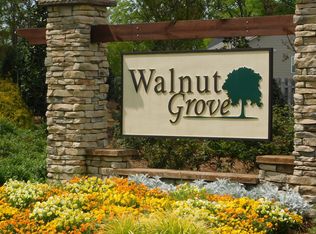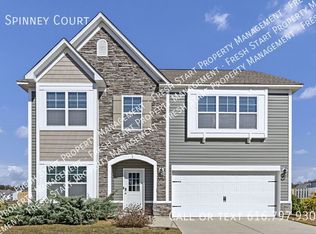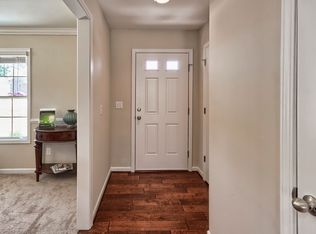Sold for $375,000 on 07/26/24
$375,000
1 Covert Ct, Elgin, SC 29045
5beds
3,040sqft
SingleFamily
Built in 2020
0.38 Acres Lot
$403,400 Zestimate®
$123/sqft
$2,675 Estimated rent
Home value
$403,400
$343,000 - $476,000
$2,675/mo
Zestimate® history
Loading...
Owner options
Explore your selling options
What's special
Realtors bring your buyers. Tons of upgrades in this exceptionally well laid out Bradley II floor plan on the best corner lot in Walnut Grove. Great open floor plan with an office/fifth bedroom and a full bathroom on the main level for convenience. The large Great room connects to both the kitchen and outdoor kitchen/patio creating a perfect space for gatherings and entertaining, accompanied with a spacious Dining room. 9 foot ceilings throughout the ground floor. Amazing outdoor living is the centerpiece of this home with a 600 SF outdoor kitchen and screened room with concrete table and countertops, Blackstone griddle, built-in grill, Recteq smoker, farm sink, stainless fridge, and two ceiling fans. The table seats 8 comfortably and the chairs will convey with the house. The Master bedroom is a retreat with trey ceilings, a monstrous walk-in closet, and an en-suite that boasts a double vanity, separate shower, garden tub, and a water closet for added privacy. Upstairs, three additional bedrooms, a laundry room, a full bath, and a large loft area with ample room for family living. Long driveway with room to park four vehicles. The lot has street access to the backyard making it ideally suited for a future detached shop or garage. Community pool. LOW Kershaw County taxes!
Other key upgrades to this home include: Air conditioning and heat in the garage that cools/heats very quickly, epoxy garage floor, widened driveway, sidewalk from the driveway to the the outdoor kitchen and patio in the backyard, a 6x12 storage room, fenced backyard and stained w/ Thompson's Waterseal, drive through gate and gravel parking in backyard, 50 amp RV outlet at the garage, "Barn wood" (engineered hardwood planks) accent wall in family room, upgraded carpet and padding.
*****Google Maps location is incorrect!! Map to 17 Covert Court if you would like to do a drive-by*****
Facts & features
Interior
Bedrooms & bathrooms
- Bedrooms: 5
- Bathrooms: 3
- Full bathrooms: 3
- Main level bathrooms: 1
Heating
- Forced air, Electric, Gas
Cooling
- Central
Appliances
- Included: Dishwasher, Dryer, Garbage disposal, Microwave, Range / Oven, Refrigerator, Trash compactor, Washer
Features
- Loft, Ceiling Fan
- Flooring: Carpet, Linoleum / Vinyl
- Windows: Thermopane
- Basement: None
- Attic: Attic Access
- Has fireplace: Yes
- Fireplace features: Gas Log-Natural
Interior area
- Total interior livable area: 3,040 sqft
Property
Parking
- Total spaces: 6
- Parking features: Garage - Attached, Off-street
Features
- Patio & porch: Front Porch
- Exterior features: Stone, Vinyl
Lot
- Size: 0.38 Acres
- Features: Sprinkler
Details
- Parcel number: 3470000070SKR
Construction
Type & style
- Home type: SingleFamily
- Architectural style: Traditional
Materials
- Roof: Composition
Condition
- New Construction
- Year built: 2020
Utilities & green energy
- Sewer: Public Sewer
- Water: Public
- Utilities for property: Electricity Connected
Green energy
- Construction elements: NAHB Green Guidelines,NAHB Green Standard (TM),CHi
Community & neighborhood
Security
- Security features: Smoke Detector(s)
Location
- Region: Elgin
HOA & financial
HOA
- Has HOA: Yes
- HOA fee: $52 monthly
- Services included: Pool
Other
Other facts
- Sewer: Public Sewer
- WaterSource: Public
- Flooring: Carpet, Vinyl
- RoadSurfaceType: Paved
- NewConstructionYN: true
- Appliances: Dishwasher, Disposal, Free-Standing Range, Microwave Above Stove, Smooth Surface
- FireplaceYN: true
- GarageYN: true
- AttachedGarageYN: true
- HeatingYN: true
- Utilities: Electricity Connected
- CoolingYN: true
- FoundationDetails: Slab
- Heating: Zoned, Central, Gas 1st Lvl
- FireplacesTotal: 1
- CommunityFeatures: Pool
- PropertyCondition: New Construction
- CurrentFinancing: Conventional, Cash, Rural Housing Eligible, FHA-VA
- ArchitecturalStyle: Traditional
- HomeWarrantyYN: True
- MainLevelBathrooms: 1
- Cooling: Central Air, Zoned
- AssociationFeeIncludes: Pool
- ConstructionMaterials: Vinyl
- SecurityFeatures: Smoke Detector(s)
- ParkingFeatures: Garage Door Opener, Garage Attached, Main
- RoomKitchenFeatures: Granite Counters, Kitchen Island, Pantry, Recessed Lighting, Eat-in Kitchen, Cabinets-Painted
- RoomBedroom3Level: Second
- RoomBedroom4Level: Second
- RoomLivingRoomFeatures: Fireplace, Ceiling Fan
- RoomMasterBedroomFeatures: Walk-In Closet(s), Double Vanity, Bath-Private, Separate Shower, Tub-Garden, Separate Water Closet
- RoomMasterBedroomLevel: Second
- RoomBedroom3Features: Walk-In Closet(s), Bath-Shared, Tub-Shower
- RoomBedroom4Features: Walk-In Closet(s), Bath-Shared, Tub-Shower
- RoomBedroom2Features: Walk-In Closet(s), Bath-Shared, Tub-Shower
- InteriorFeatures: Loft, Ceiling Fan
- RoomBedroom2Level: Main
- RoomDiningRoomLevel: Main
- RoomKitchenLevel: Main
- RoomLivingRoomLevel: Main
- RoomBedroom5Level: Second
- Attic: Attic Access
- RoomBedroom5Features: Walk-In Closet(s), Bath-Shared, Tub-Shower
- PatioAndPorchFeatures: Front Porch
- WindowFeatures: Thermopane
- LotFeatures: Sprinkler
- FireplaceFeatures: Gas Log-Natural
- GreenSustainability: NAHB Green Guidelines,NAHB Green Standard (TM),CHi
- CoListAgentEmail: preames.realestate@gmail.com
- MlsStatus: Active
- Road surface type: Paved
Price history
| Date | Event | Price |
|---|---|---|
| 7/26/2024 | Sold | $375,000-2.6%$123/sqft |
Source: Public Record Report a problem | ||
| 6/3/2024 | Listed for sale | $385,000+39.4%$127/sqft |
Source: Owner Report a problem | ||
| 10/27/2020 | Sold | $276,223+0.5%$91/sqft |
Source: Public Record Report a problem | ||
| 8/10/2020 | Listed for sale | $274,900$90/sqft |
Source: Coldwell Banker Residential Brokerage #500154 Report a problem | ||
Public tax history
| Year | Property taxes | Tax assessment |
|---|---|---|
| 2024 | $1,686 -0.6% | $375,000 +35% |
| 2023 | $1,696 +4.4% | $277,800 |
| 2022 | $1,624 +2.1% | $277,800 +826% |
Find assessor info on the county website
Neighborhood: 29045
Nearby schools
GreatSchools rating
- 5/10Blaney Elementary SchoolGrades: PK-5Distance: 2.4 mi
- 4/10Leslie M. Stover Middle SchoolGrades: 6-8Distance: 2.3 mi
- 5/10Lugoff-Elgin High SchoolGrades: 9-12Distance: 7.5 mi
Schools provided by the listing agent
- Elementary: Blaney
- Middle: Leslie M Stover
- High: Lugoff-Elgin
- District: Kershaw County
Source: The MLS. This data may not be complete. We recommend contacting the local school district to confirm school assignments for this home.
Get a cash offer in 3 minutes
Find out how much your home could sell for in as little as 3 minutes with a no-obligation cash offer.
Estimated market value
$403,400
Get a cash offer in 3 minutes
Find out how much your home could sell for in as little as 3 minutes with a no-obligation cash offer.
Estimated market value
$403,400


