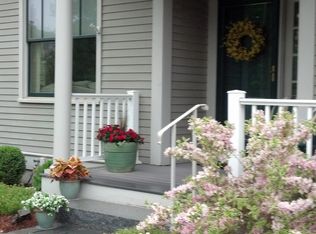FINAL REDUCTION -- DO NOT WAIT to see this luxury condo at Johnson Woods. Enjoy approx. 4,100 sq. ft. of liv. area with one car garage but if you need another garage, they are available for rent or purchase. Possible in-law suite/au-pair suite in the enormous lower level w/separate entry. This corner unit offers a 1st flr master suite, an upgraded granite designer kitchen with breakfast area & upgraded appliances as well as marble baths & fireplaces. You'll fall in love with its gleaming hdwd floors, two gas FPs, 3 full, 1 half baths, a media room & more. Lots and lots of storage! Wander through this stately home and around its beautifully landscaped grounds (across from an attractive courtyard) and you will know you have arrived home! No worries in winter, roof has gutter helmet & ice trace system w/4 zones & breakers. Easy access to Boston, North Shore, South Shore & New Hampshire for work or recreation. Near rtes 93/95/128.
This property is off market, which means it's not currently listed for sale or rent on Zillow. This may be different from what's available on other websites or public sources.
