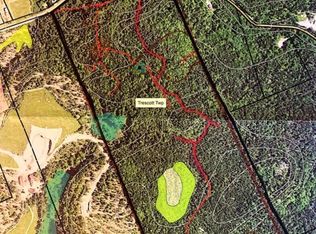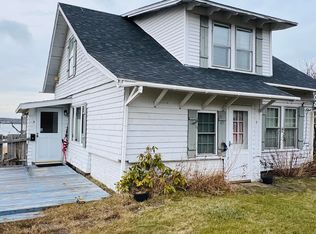Closed
$114,500
1 County Road, Lubec, ME 04652
2beds
613sqft
Single Family Residence
Built in 1904
3,484.8 Square Feet Lot
$115,700 Zestimate®
$187/sqft
$1,295 Estimated rent
Home value
$115,700
Estimated sales range
Not available
$1,295/mo
Zestimate® history
Loading...
Owner options
Explore your selling options
What's special
This humble 3 season abode sits on land once owned by the Union Sardine Company and will easily transform into your summer retreat or permanent home port. Located right on Rt. 189 or the ''Lubec neck,'' you can easily walk to the local market enjoying bay views along the way. Looks are deceiving as the footprint of this 2 story building is quite spacious. The roomy eat in kitchen expands when you open the sliding glass doors onto a repurposed deck, where you can enjoy the magical sunsets overlooking Johnson's Bay. Level one is complete with a living room as well as a classic Maine cubbyhole, that could be your sewing room, office space or private yoga studio. The second level includes 2 good sized bedrooms and an ample bathroom. Parking is located in front of the house but there's space to put in a driveway. The house needs a complete rehab but it's well worth the water views and close proximity to Lubec proper where residents enjoy walking to the library, post office, brewery, bank, market and concerts. Public utilities are accessed at the road. This property is broker owned and is being sold ''as is.''
Zillow last checked: 8 hours ago
Listing updated: September 24, 2025 at 11:58am
Listed by:
United Country Lifestyle Properties of Maine 207-794-6164
Bought with:
United Country Lifestyle Properties of Maine
Source: Maine Listings,MLS#: 1634878
Facts & features
Interior
Bedrooms & bathrooms
- Bedrooms: 2
- Bathrooms: 1
- Full bathrooms: 1
Bedroom 1
- Level: Second
- Area: 119 Square Feet
- Dimensions: 14 x 8.5
Bedroom 2
- Level: Second
- Area: 84 Square Feet
- Dimensions: 10.5 x 8
Bonus room
- Level: First
- Area: 96 Square Feet
- Dimensions: 12 x 8
Kitchen
- Features: Heat Stove
- Level: First
- Area: 190 Square Feet
- Dimensions: 19 x 10
Living room
- Features: Wood Burning Fireplace
- Level: First
- Area: 126 Square Feet
- Dimensions: 10.5 x 12
Other
- Level: First
- Area: 73.5 Square Feet
- Dimensions: 10.5 x 7
Heating
- Direct Vent Heater
Cooling
- None
Appliances
- Included: Electric Range, Refrigerator
Features
- Flooring: Other, Vinyl, Wood
- Basement: Interior Entry,Dirt Floor,Crawl Space
- Has fireplace: No
Interior area
- Total structure area: 613
- Total interior livable area: 613 sqft
- Finished area above ground: 613
- Finished area below ground: 0
Property
Parking
- Parking features: No Driveway, None
Accessibility
- Accessibility features: Level Entry
Features
- Patio & porch: Deck
- Has view: Yes
- View description: Scenic
- Body of water: Johnson's Bay
Lot
- Size: 3,484 sqft
- Features: Near Shopping, Near Town, Rural
Details
- Zoning: Residential
Construction
Type & style
- Home type: SingleFamily
- Architectural style: Cottage
- Property subtype: Single Family Residence
Materials
- Wood Frame, Shingle Siding
- Foundation: Block, Other
- Roof: Metal
Condition
- Year built: 1904
Utilities & green energy
- Electric: Circuit Breakers
- Sewer: Public Sewer
- Water: Public
Community & neighborhood
Location
- Region: Lubec
Price history
| Date | Event | Price |
|---|---|---|
| 9/22/2025 | Sold | $114,500-11.2%$187/sqft |
Source: | ||
| 9/9/2025 | Contingent | $129,000$210/sqft |
Source: | ||
| 8/20/2025 | Listed for sale | $129,000+8.4%$210/sqft |
Source: | ||
| 6/18/2025 | Listing removed | $119,000$194/sqft |
Source: | ||
| 3/3/2025 | Listed for sale | $119,000$194/sqft |
Source: United Country #18014-10252 Report a problem | ||
Public tax history
Tax history is unavailable.
Neighborhood: 04652
Nearby schools
GreatSchools rating
- NALubec Consolidated SchoolGrades: PK-8Distance: 0.4 mi
Get pre-qualified for a loan
At Zillow Home Loans, we can pre-qualify you in as little as 5 minutes with no impact to your credit score.An equal housing lender. NMLS #10287.

