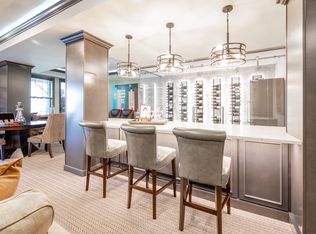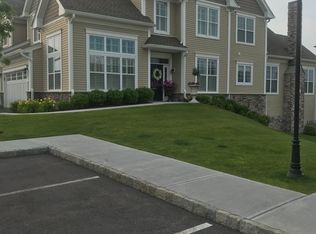This recently renovated two-story custom carriage home built by Toll Brothers is move-in ready! Situated on a corner lot - a short walk to the main clubhouse (featuring a gym, billiards, private event space), bocce courts and three swimming pools. It's light, bright and freshly painted with designer colors and custom touches. All bedrooms, loft and family room have ceiling fans. The Master bedroom suite is on the main level with a brand-new custom bath, including a curbless walk-in shower and large linen closet. The family room has a gas fireplace which heats up cozily on cold fall and winter evenings; and wood beams on the vaulted ceilings and beautiful lighting lend a warm, inviting ambiance. A nicely-sized brick patio off the living room offers lovely landscaped gardens and large mature trees, with room for a table, grill and lounge chairs. The kitchen is newly upgraded with quartz countertops, large stainless steel sink and appliances, gas stove and pantry with barn door. The laundry room has recently been redesigned with new washer dryer, shelving and shiplap. The Dining room has soaring ceilings and gorgeous lighting and wainscoting. Also on the main floor is a flexible space: works as a formal living room or an office, with vaulted ceilings and a unique light fixture. An open staircase leads to second floor loft area, which can be used as another living space, a work from home space, and offers the possibility of closing in to make a fourth bedroom. The second floor includes two more large bedrooms, a large Jack-and-Jill bathroom with two sinks, one of which is separate from the main bath. 2 car garage with ample guest parking available. There is a 1725 sq ft basement that is pristine and ready to finish, including the plumbing for a full bath that is ready to go.
This property is off market, which means it's not currently listed for sale or rent on Zillow. This may be different from what's available on other websites or public sources.


