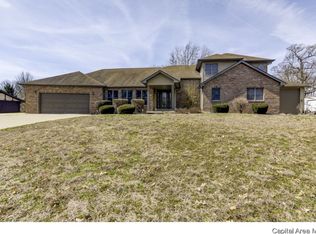Sold for $305,000
$305,000
1 Country Towne Rd, Springfield, IL 62712
5beds
2,735sqft
Single Family Residence, Residential
Built in ----
6,603.72 Square Feet Lot
$326,100 Zestimate®
$112/sqft
$2,769 Estimated rent
Home value
$326,100
$310,000 - $342,000
$2,769/mo
Zestimate® history
Loading...
Owner options
Explore your selling options
What's special
Everything you've been looking for in Rochester Schools with a Springfield address! This impressive 2 story home features 5 bedrooms and 3 baths! This home boasts a distinctive and spacious floor plan that begins with a spacious foyer with a formal sitting room directly off the entry. The large kitchen with original oak cabinets offers plenty of prep space, new stove top in 2024 and room for a large dining table. Upstairs you will find all 5 bedrooms and a large bonus room. The entire home features beautiful hardwood flooring and new carpet in 2024, freshly painted 2024, brand new roof in 2022, and a new sump pump. The dual zoned HVAC has been professionally serviced and inspected. The unfinished basement previously used for storage that could be finished. Outside you will love the large beck and above ground pool. New pool liner in 2019. Large storage shed and beautiful mature trees to be enjoyed. The driveway also has a full 30 amp RV hookup with sewer. This home is pre-inspected! Call and schedule your showing today.
Zillow last checked: 8 hours ago
Listing updated: April 01, 2024 at 01:01pm
Listed by:
Jerry George Pref:217-638-1360,
The Real Estate Group, Inc.
Bought with:
Jerry George, 475159363
The Real Estate Group, Inc.
Source: RMLS Alliance,MLS#: CA1027067 Originating MLS: Capital Area Association of Realtors
Originating MLS: Capital Area Association of Realtors

Facts & features
Interior
Bedrooms & bathrooms
- Bedrooms: 5
- Bathrooms: 3
- Full bathrooms: 2
- 1/2 bathrooms: 1
Bedroom 1
- Level: Upper
- Dimensions: 17ft 1in x 12ft 11in
Bedroom 2
- Level: Upper
- Dimensions: 10ft 9in x 10ft 1in
Bedroom 3
- Level: Upper
- Dimensions: 13ft 2in x 10ft 8in
Bedroom 4
- Level: Upper
- Dimensions: 11ft 1in x 9ft 3in
Bedroom 5
- Level: Upper
- Dimensions: 11ft 5in x 12ft 1in
Other
- Level: Main
- Dimensions: 11ft 7in x 13ft 3in
Other
- Area: 0
Family room
- Level: Main
- Dimensions: 18ft 9in x 12ft 1in
Kitchen
- Level: Main
- Dimensions: 14ft 7in x 14ft 1in
Laundry
- Level: Main
- Dimensions: 9ft 8in x 5ft 4in
Living room
- Level: Main
- Dimensions: 17ft 9in x 12ft 0in
Main level
- Area: 1143
Recreation room
- Level: Upper
- Dimensions: 17ft 1in x 21ft 2in
Upper level
- Area: 1592
Heating
- Electric, Forced Air
Cooling
- Central Air
Appliances
- Included: Dishwasher, Disposal, Range, Washer, Gas Water Heater
Features
- Windows: Window Treatments, Blinds
- Basement: Full,Unfinished
- Number of fireplaces: 1
- Fireplace features: Gas Log
Interior area
- Total structure area: 2,735
- Total interior livable area: 2,735 sqft
Property
Parking
- Total spaces: 2
- Parking features: Attached, Paved
- Attached garage spaces: 2
Features
- Levels: Two
- Patio & porch: Deck
- Pool features: Above Ground
- Spa features: Bath
Lot
- Size: 6,603 sqft
- Dimensions: 113 x 145 x 120
- Features: Corner Lot, Sloped
Details
- Parcel number: 1535.0226003
Construction
Type & style
- Home type: SingleFamily
- Property subtype: Single Family Residence, Residential
Materials
- Frame, Vinyl Siding
- Foundation: Concrete Perimeter
- Roof: Shingle
Condition
- New construction: No
Utilities & green energy
- Sewer: Septic Tank
- Water: Public
Community & neighborhood
Location
- Region: Springfield
- Subdivision: Country Town Estates
Other
Other facts
- Road surface type: Paved
Price history
| Date | Event | Price |
|---|---|---|
| 3/29/2024 | Sold | $305,000-3.2%$112/sqft |
Source: | ||
| 2/19/2024 | Pending sale | $315,000$115/sqft |
Source: | ||
| 2/15/2024 | Listed for sale | $315,000+2420%$115/sqft |
Source: | ||
| 1/5/2012 | Sold | $12,500$5/sqft |
Source: Public Record Report a problem | ||
Public tax history
| Year | Property taxes | Tax assessment |
|---|---|---|
| 2024 | $5,155 +5.8% | $88,921 +8.1% |
| 2023 | $4,872 +6.6% | $82,250 +7.4% |
| 2022 | $4,572 +4.6% | $76,555 +4.4% |
Find assessor info on the county website
Neighborhood: 62712
Nearby schools
GreatSchools rating
- 6/10Rochester Intermediate SchoolGrades: 4-6Distance: 3.8 mi
- 6/10Rochester Jr High SchoolGrades: 7-8Distance: 3.9 mi
- 8/10Rochester High SchoolGrades: 9-12Distance: 3.9 mi
Get pre-qualified for a loan
At Zillow Home Loans, we can pre-qualify you in as little as 5 minutes with no impact to your credit score.An equal housing lender. NMLS #10287.
