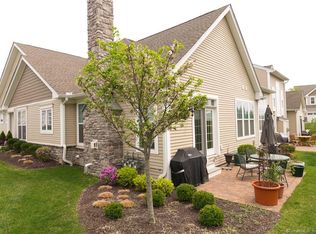Sold for $549,000
$549,000
1 Country Ridge Road, Danbury, CT 06811
4beds
2,685sqft
Single Family Residence
Built in 1959
0.37 Acres Lot
$658,200 Zestimate®
$204/sqft
$4,313 Estimated rent
Home value
$658,200
$625,000 - $698,000
$4,313/mo
Zestimate® history
Loading...
Owner options
Explore your selling options
What's special
Back on the market! Brand new 4 Bedroom Engineered Septic has been installed. Immaculately maintained expanded turn-key ranch home! The heart of this home, the eat-in kitchen, offers granite countertops, stainless steel appliances, breakfast bar and ample cabinets. The open concept of adjoining dining and family rooms make it ideal for large gatherings. Sliders from the kitchen to a walkout deck and well-manicured yard is your ideal space for outdoor entertaining. The main level also hosts a primary bedroom and en suite , laundry, half bath, pantry and hardwood flooring throughout. The upper level offers 3 spacious bedrooms, full bathroom and a flex space to use to accommodate your needs. Storage space is not an issue with a large walkup attic, interior basement and a 2 car detached garage. Conveniently located to shopping,restaurants and minutes away from I-84. and RT 7. Won't last! Back on the market! Brand new 4 Bedroom Engineered Septic has been installed. The back yard is muddy and will be seeded and hay will be added. Please do not walk in the back yard. Thank you.
Zillow last checked: 8 hours ago
Listing updated: March 30, 2023 at 05:28am
Listed by:
Caryn Swensen 203-470-3382,
Dream House Realty 203-312-7750
Bought with:
Michael Ciofalo, RES.0823765
Keller Williams NY Realty
Source: Smart MLS,MLS#: 170529825
Facts & features
Interior
Bedrooms & bathrooms
- Bedrooms: 4
- Bathrooms: 3
- Full bathrooms: 2
- 1/2 bathrooms: 1
Primary bedroom
- Features: Ceiling Fan(s), Full Bath, Hardwood Floor, Tub w/Shower
- Level: Main
Bedroom
- Features: Wall/Wall Carpet
- Level: Upper
Bedroom
- Features: Ceiling Fan(s), Wall/Wall Carpet
- Level: Upper
Bedroom
- Features: Ceiling Fan(s), Wall/Wall Carpet
- Level: Upper
Bathroom
- Features: Hardwood Floor, Laundry Hookup
- Level: Main
Dining room
- Features: Dining Area, Hardwood Floor
- Level: Main
Family room
- Features: Ceiling Fan(s), Hardwood Floor
- Level: Main
Kitchen
- Features: Breakfast Nook, Ceiling Fan(s), Granite Counters, Hardwood Floor, Pantry, Sliders
- Level: Main
Living room
- Features: Ceiling Fan(s), Hardwood Floor, Sunken
- Level: Main
Office
- Features: Wall/Wall Carpet
- Level: Upper
Heating
- Forced Air, Oil
Cooling
- Ceiling Fan(s), Central Air
Appliances
- Included: Electric Range, Microwave, Range Hood, Refrigerator, Dishwasher, Water Heater
- Laundry: Main Level
Features
- Wired for Data
- Basement: Full,Unfinished,Concrete,Interior Entry,Storage Space
- Attic: Walk-up,Floored,Storage
- Number of fireplaces: 1
Interior area
- Total structure area: 2,685
- Total interior livable area: 2,685 sqft
- Finished area above ground: 2,685
Property
Parking
- Total spaces: 2
- Parking features: Detached, Paved, Off Street, Private
- Garage spaces: 2
- Has uncovered spaces: Yes
Features
- Patio & porch: Deck, Porch
- Exterior features: Rain Gutters, Lighting
Lot
- Size: 0.37 Acres
- Features: Dry, Cleared, Level, Few Trees, Wooded
Details
- Additional structures: Shed(s)
- Parcel number: 86592
- Zoning: RA40
Construction
Type & style
- Home type: SingleFamily
- Architectural style: Colonial
- Property subtype: Single Family Residence
Materials
- Vinyl Siding
- Foundation: Concrete Perimeter
- Roof: Asphalt
Condition
- New construction: No
- Year built: 1959
Utilities & green energy
- Sewer: Septic Tank
- Water: Well
Community & neighborhood
Community
- Community features: Health Club, Lake, Medical Facilities, Park, Private School(s), Shopping/Mall
Location
- Region: Danbury
Price history
| Date | Event | Price |
|---|---|---|
| 3/29/2023 | Sold | $549,000$204/sqft |
Source: | ||
| 2/19/2023 | Contingent | $549,000$204/sqft |
Source: | ||
| 10/14/2022 | Listed for sale | $549,000+2.6%$204/sqft |
Source: | ||
| 6/16/2022 | Listing removed | -- |
Source: | ||
| 6/4/2022 | Listed for sale | $534,900+230.2%$199/sqft |
Source: | ||
Public tax history
| Year | Property taxes | Tax assessment |
|---|---|---|
| 2025 | $8,545 +2.2% | $341,950 |
| 2024 | $8,357 +4.8% | $341,950 |
| 2023 | $7,978 +4.6% | $341,950 +26.6% |
Find assessor info on the county website
Neighborhood: 06811
Nearby schools
GreatSchools rating
- 4/10Stadley Rough SchoolGrades: K-5Distance: 0.4 mi
- 2/10Broadview Middle SchoolGrades: 6-8Distance: 1.6 mi
- 2/10Danbury High SchoolGrades: 9-12Distance: 2.4 mi

Get pre-qualified for a loan
At Zillow Home Loans, we can pre-qualify you in as little as 5 minutes with no impact to your credit score.An equal housing lender. NMLS #10287.
