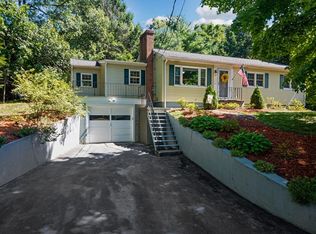Complete renovation of this perfect 3 bedroom Ranch! Located in one of Maynard's best neighborhoods, this home checks every box - new kitchen, new bathroom, new windows, stainless steel appliances, hardwood floors, central air conditioning, garage, expansive deck, and private fenced in yard. The bright and open floorplan offers great flow from the kitchen and dining room to the fireplaced livingroom with built ins and huge picture window. Cozy sunroom with sliding glass door to the porch, garage, or driveway is the perfect place for a home office, playroom, or enormous mudroom. The unfinished basement with high ceilings provides lots of options for more living space. First time buyers, downsizers, families, this home strikes a happy balance of space, location, and comfort.
This property is off market, which means it's not currently listed for sale or rent on Zillow. This may be different from what's available on other websites or public sources.
