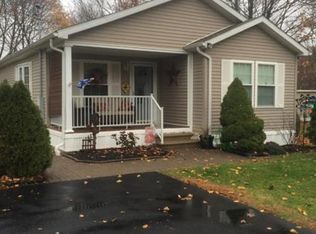Lovely & spacious 2 bedroom mobile home with large, private lot and mature landscaping and newer vinyl siding. Opportunity to put some sweat equity into the home and make it yours. Kitchen features new cabinets and stainless appliances but needs some minor finishes. Being sold as-is cash only.
This property is off market, which means it's not currently listed for sale or rent on Zillow. This may be different from what's available on other websites or public sources.
