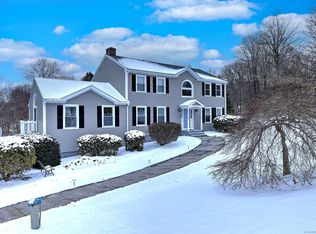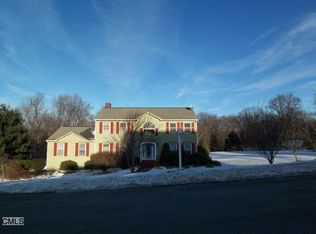Sold for $621,000
$621,000
1 Country Club Road, Seymour, CT 06483
4beds
2,620sqft
Single Family Residence
Built in 1995
1.04 Acres Lot
$702,900 Zestimate®
$237/sqft
$3,312 Estimated rent
Home value
$702,900
$668,000 - $738,000
$3,312/mo
Zestimate® history
Loading...
Owner options
Explore your selling options
What's special
Welcome to this immaculate home situated on the grounds of a former golf course, offering a picturesque & serene living environment. Featuring 11 spacious rooms including 4 bedrooms, & 2 1/2 bathrooms, this colonial-style home is perfect for comfortable living. The main level boasts a grand 2-story foyer & a primary suite, providing a perfect retreat. An eat-in gourmet kitchen & a slider leading to a Trex deck, is ideal for gatherings & entertaining. Additionally, you will find a formal dining room, a comfortable living room, and a family room with vaulted ceilings on this level. The convenience of a 2 car attached garage completes the main floor. Upstairs, you will discover 3 generous sized bedrooms. The 2nd floor also features stairs leading to the finished 3rd floor, adding an additional 840 sq ft of versatile space. This area can be transformed into a great room, a studio, an office, or a guest room, depending on your needs. Outside, the beautiful level landscape showcases lush greenery, evident that it was once part of a golf course. The property also includes a shed for extra storage. This home is located in the highly desirable hilltop neighborhood, just minutes away from shopping, restaurants, Griffin Hospital, library, major highways, & Metro North. With its prime location & abundance of features, this home is a must-see. . Your ideal living space & lifestyle await you!SELLER REQUESTING HIGHEST AND BEST BY 1159PM MONDAY
Zillow last checked: 8 hours ago
Listing updated: July 09, 2024 at 08:18pm
Listed by:
Daniel Martin 203-218-1548,
Higgins Group Real Estate 203-452-5500
Bought with:
Stacy M. Pfannkuch, REB.0758674
Century 21 AllPoints Realty
Source: Smart MLS,MLS#: 170583949
Facts & features
Interior
Bedrooms & bathrooms
- Bedrooms: 4
- Bathrooms: 3
- Full bathrooms: 2
- 1/2 bathrooms: 1
Primary bedroom
- Features: Palladian Window(s), Vaulted Ceiling(s), Full Bath, Whirlpool Tub, Walk-In Closet(s), Hardwood Floor
- Level: Main
Bedroom
- Features: Hardwood Floor
- Level: Upper
Bedroom
- Features: Wall/Wall Carpet
- Level: Upper
Bedroom
- Features: Wall/Wall Carpet
- Level: Upper
Dining room
- Features: High Ceilings, Hardwood Floor
- Level: Main
Family room
- Features: Palladian Window(s), High Ceilings, Vaulted Ceiling(s), Ceiling Fan(s), Fireplace, Hardwood Floor
- Level: Main
Great room
- Features: Skylight, Vaulted Ceiling(s), Engineered Wood Floor
- Level: Upper
Kitchen
- Features: Corian Counters, Sliders, Hardwood Floor
- Level: Main
Living room
- Features: Palladian Window(s), High Ceilings, French Doors, Hardwood Floor
- Level: Main
Office
- Features: Skylight, Vaulted Ceiling(s), Walk-In Closet(s), Engineered Wood Floor
- Level: Upper
Office
- Features: Skylight, Vaulted Ceiling(s), Walk-In Closet(s), Engineered Wood Floor
- Level: Upper
Heating
- Forced Air, Zoned, Oil
Cooling
- Central Air
Appliances
- Included: Oven/Range, Microwave, Refrigerator, Dishwasher, Washer, Dryer, Water Heater
- Laundry: Main Level
Features
- Windows: Thermopane Windows
- Basement: Full,Unfinished
- Attic: Walk-up,Finished,Heated
- Number of fireplaces: 1
Interior area
- Total structure area: 2,620
- Total interior livable area: 2,620 sqft
- Finished area above ground: 2,620
Property
Parking
- Total spaces: 2
- Parking features: Attached, Asphalt
- Attached garage spaces: 2
- Has uncovered spaces: Yes
Features
- Patio & porch: Deck
- Exterior features: Sidewalk
Lot
- Size: 1.04 Acres
- Features: Level
Details
- Additional structures: Shed(s)
- Parcel number: 1322597
- Zoning: R-40
Construction
Type & style
- Home type: SingleFamily
- Architectural style: Colonial
- Property subtype: Single Family Residence
Materials
- Wood Siding
- Foundation: Concrete Perimeter
- Roof: Asphalt
Condition
- New construction: No
- Year built: 1995
Utilities & green energy
- Sewer: Septic Tank
- Water: Well
Green energy
- Energy efficient items: Windows
Community & neighborhood
Community
- Community features: Health Club, Library, Medical Facilities, Park, Near Public Transport, Shopping/Mall
Location
- Region: Seymour
- Subdivision: Great Hill
Price history
| Date | Event | Price |
|---|---|---|
| 8/28/2023 | Sold | $621,000+4%$237/sqft |
Source: | ||
| 7/20/2023 | Listed for sale | $597,000+32.7%$228/sqft |
Source: | ||
| 1/21/2005 | Sold | $450,000+84.4%$172/sqft |
Source: | ||
| 6/16/1997 | Sold | $244,000$93/sqft |
Source: Public Record Report a problem | ||
Public tax history
| Year | Property taxes | Tax assessment |
|---|---|---|
| 2025 | $11,260 +5.2% | $406,210 +39.9% |
| 2024 | $10,699 +2.4% | $290,430 |
| 2023 | $10,450 +1.1% | $290,430 |
Find assessor info on the county website
Neighborhood: 06483
Nearby schools
GreatSchools rating
- 6/10Bungay SchoolGrades: K-5Distance: 1.8 mi
- 6/10Seymour Middle SchoolGrades: 6-8Distance: 0.6 mi
- 5/10Seymour High SchoolGrades: 9-12Distance: 1.3 mi
Schools provided by the listing agent
- Elementary: Bungay
- High: Seymour
Source: Smart MLS. This data may not be complete. We recommend contacting the local school district to confirm school assignments for this home.
Get pre-qualified for a loan
At Zillow Home Loans, we can pre-qualify you in as little as 5 minutes with no impact to your credit score.An equal housing lender. NMLS #10287.
Sell with ease on Zillow
Get a Zillow Showcase℠ listing at no additional cost and you could sell for —faster.
$702,900
2% more+$14,058
With Zillow Showcase(estimated)$716,958

