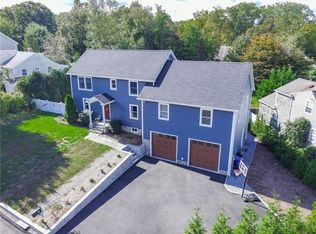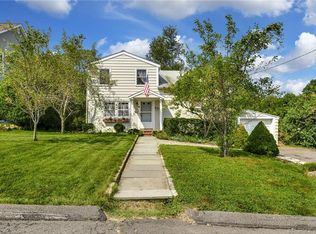Sold for $745,000 on 04/10/24
$745,000
1 Cossitt Road, Norwalk, CT 06854
3beds
2,128sqft
Single Family Residence
Built in 1955
10,018.8 Square Feet Lot
$816,500 Zestimate®
$350/sqft
$4,474 Estimated rent
Maximize your home sale
Get more eyes on your listing so you can sell faster and for more.
Home value
$816,500
$776,000 - $865,000
$4,474/mo
Zestimate® history
Loading...
Owner options
Explore your selling options
What's special
Welcome to this classic New England Cape Cod home in the desirable neighborhood of Brookside. The house sits up on a hill with stonewalls front & back, flagstone patio, privacy fencing, and lightly wooded at back property line. Inside, the original wood burning fireplace, built in radiators, bookcases and hidden cubies complete the quintessential picture. The sundrenched open concept kitchen is the heart of this house. Viking gas range & hood, hardwood flooring, granite counters and large island make it the perfect setting for entertaining or just enjoying a meal. The office on the 2nd floor is plumbed for a Washer & Dryer or as a bonus room for whatever you want. Close to schools, shopping, trains and I95.
Zillow last checked: 8 hours ago
Listing updated: July 09, 2024 at 08:19pm
Listed by:
Donna Lumsden 203-613-4685,
Keller Williams Prestige Prop. 203-327-6700
Bought with:
Brian Appel, RES.0817734
Higgins Group Real Estate
Source: Smart MLS,MLS#: 170625508
Facts & features
Interior
Bedrooms & bathrooms
- Bedrooms: 3
- Bathrooms: 3
- Full bathrooms: 2
- 1/2 bathrooms: 1
Primary bedroom
- Features: Full Bath, Walk-In Closet(s), Hardwood Floor, Travertine Floor
- Level: Upper
Bedroom
- Features: Hardwood Floor
- Level: Upper
Bedroom
- Features: Ceiling Fan(s), Walk-In Closet(s)
- Level: Upper
Bathroom
- Features: Tub w/Shower
- Level: Upper
Dining room
- Features: High Ceilings, Hardwood Floor
- Level: Main
Family room
- Features: High Ceilings, Ceiling Fan(s), French Doors, Half Bath, Walk-In Closet(s), Hardwood Floor
- Level: Main
Kitchen
- Features: High Ceilings, Ceiling Fan(s), Granite Counters, Kitchen Island, Pantry, Hardwood Floor
- Level: Main
Living room
- Features: High Ceilings, Fireplace, Hardwood Floor
- Level: Main
Office
- Features: French Doors, Laundry Hookup, Hardwood Floor
- Level: Upper
Heating
- Radiator, Zoned, Oil
Cooling
- Central Air, Zoned
Appliances
- Included: Gas Range, Convection Oven, Range Hood, Refrigerator, Dishwasher, Washer, Dryer, Water Heater
Features
- Entrance Foyer
- Doors: French Doors
- Basement: Full,Sump Pump,Garage Access,Partially Finished,Concrete
- Attic: None
- Number of fireplaces: 1
Interior area
- Total structure area: 2,128
- Total interior livable area: 2,128 sqft
- Finished area above ground: 2,128
Property
Parking
- Total spaces: 1
- Parking features: Attached
- Attached garage spaces: 1
Features
- Patio & porch: Patio
- Exterior features: Stone Wall
- Fencing: Privacy
Lot
- Size: 10,018 sqft
Details
- Parcel number: 252058
- Zoning: B
Construction
Type & style
- Home type: SingleFamily
- Architectural style: Cape Cod
- Property subtype: Single Family Residence
Materials
- Shingle Siding, Wood Siding
- Foundation: Concrete Perimeter
- Roof: Asphalt
Condition
- New construction: No
- Year built: 1955
Utilities & green energy
- Sewer: Public Sewer
- Water: Public
Community & neighborhood
Community
- Community features: Golf, Health Club, Medical Facilities, Shopping/Mall, Near Public Transport
Location
- Region: Norwalk
- Subdivision: Brookside
Price history
| Date | Event | Price |
|---|---|---|
| 4/10/2024 | Sold | $745,000+2.2%$350/sqft |
Source: | ||
| 3/24/2024 | Pending sale | $729,000$343/sqft |
Source: | ||
| 3/1/2024 | Price change | $729,000-4%$343/sqft |
Source: | ||
| 2/23/2024 | Listed for sale | $759,000+197.6%$357/sqft |
Source: | ||
| 3/23/2000 | Sold | $255,000+12.4%$120/sqft |
Source: | ||
Public tax history
| Year | Property taxes | Tax assessment |
|---|---|---|
| 2025 | $10,183 +1.5% | $425,260 |
| 2024 | $10,032 +27.5% | $425,260 +36% |
| 2023 | $7,869 +1.9% | $312,740 |
Find assessor info on the county website
Neighborhood: Flax Hill
Nearby schools
GreatSchools rating
- 3/10Brookside Elementary SchoolGrades: PK-5Distance: 0.6 mi
- 4/10Roton Middle SchoolGrades: 6-8Distance: 1.4 mi
- 3/10Brien Mcmahon High SchoolGrades: 9-12Distance: 0.9 mi
Schools provided by the listing agent
- Elementary: Brookside
- Middle: Roton
- High: Brien McMahon
Source: Smart MLS. This data may not be complete. We recommend contacting the local school district to confirm school assignments for this home.

Get pre-qualified for a loan
At Zillow Home Loans, we can pre-qualify you in as little as 5 minutes with no impact to your credit score.An equal housing lender. NMLS #10287.
Sell for more on Zillow
Get a free Zillow Showcase℠ listing and you could sell for .
$816,500
2% more+ $16,330
With Zillow Showcase(estimated)
$832,830
