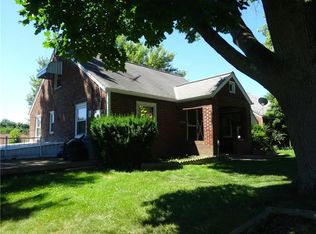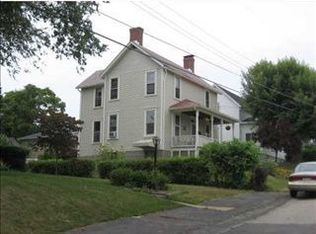Sold for $103,000
$103,000
1 Core St, Washington, PA 15301
3beds
1,144sqft
Single Family Residence
Built in 1949
5,758.63 Square Feet Lot
$105,700 Zestimate®
$90/sqft
$1,342 Estimated rent
Home value
$105,700
$100,000 - $111,000
$1,342/mo
Zestimate® history
Loading...
Owner options
Explore your selling options
What's special
Welcome to 1 Core Street, located in the heart of Washington, PA! This charming two-story home boasts three bedrooms and
1.5 bathrooms, making it the perfect space for a family or anyone looking for a cozy retreat. As you enter the home, you are
greeted by a spacious living room, complete with updated floors and a cozy fireplace. The living room flows seamlessly into the
dining room, creating an open and inviting space for entertaining. The kitchen features modern appliances and plenty of
counter and cabinet space, making it a chef's dream. A half bath is conveniently located just off the kitchen. Upstairs, you'll find
three bedrooms, and a full bath. Outside, the home boasts a large corner lot yard. A covered porch provides the perfect spot for
enjoying a morning coffee or evening cocktail. Located in a desirable neighborhood, this home is just minutes away from local
shops, restaurants, and entertainment options. Don't miss your chance to make this lovely home your own!
Zillow last checked: 8 hours ago
Listing updated: August 25, 2025 at 03:00pm
Listed by:
Jordan Jankowski 412-366-1600,
COLDWELL BANKER REALTY
Bought with:
Ma'kin Cornick, RS371597
COMPASS PENNSYLVANIA, LLC
Source: WPMLS,MLS#: 1710583 Originating MLS: West Penn Multi-List
Originating MLS: West Penn Multi-List
Facts & features
Interior
Bedrooms & bathrooms
- Bedrooms: 3
- Bathrooms: 2
- Full bathrooms: 1
- 1/2 bathrooms: 1
Primary bedroom
- Level: Upper
Bedroom 2
- Level: Upper
Bedroom 3
- Level: Upper
Dining room
- Level: Main
Kitchen
- Level: Main
Laundry
- Level: Basement
Living room
- Level: Main
Heating
- Forced Air, Gas
Cooling
- Wall Unit(s)
Appliances
- Included: Some Electric Appliances, Dryer, Dishwasher, Microwave, Refrigerator, Stove, Washer
Features
- Flooring: Vinyl
- Basement: Walk-Out Access
- Number of fireplaces: 1
Interior area
- Total structure area: 1,144
- Total interior livable area: 1,144 sqft
Property
Parking
- Total spaces: 1
- Parking features: Built In
- Has attached garage: Yes
Features
- Levels: Two
- Stories: 2
- Pool features: None
Lot
- Size: 5,758 sqft
- Dimensions: 0.1322
Details
- Parcel number: 7600210001000500
Construction
Type & style
- Home type: SingleFamily
- Architectural style: Cape Cod,Two Story
- Property subtype: Single Family Residence
Materials
- Brick
- Roof: Asphalt
Condition
- Resale
- Year built: 1949
Utilities & green energy
- Sewer: Public Sewer
- Water: Public
Community & neighborhood
Location
- Region: Washington
Price history
| Date | Event | Price |
|---|---|---|
| 8/25/2025 | Sold | $103,000-1.9%$90/sqft |
Source: | ||
| 7/31/2025 | Pending sale | $105,000$92/sqft |
Source: | ||
| 7/25/2025 | Price change | $105,000-12.4%$92/sqft |
Source: | ||
| 7/18/2025 | Listed for sale | $119,900$105/sqft |
Source: | ||
| 7/10/2025 | Contingent | $119,900$105/sqft |
Source: | ||
Public tax history
| Year | Property taxes | Tax assessment |
|---|---|---|
| 2025 | $6,450 | $115,200 |
| 2024 | $6,450 | $115,200 |
| 2023 | $6,450 -0.5% | $115,200 |
Find assessor info on the county website
Neighborhood: 15301
Nearby schools
GreatSchools rating
- 4/10Washington Park El SchoolGrades: K-6Distance: 1.5 mi
- 5/10Washington Park Middle SchoolGrades: 7-8Distance: 0.5 mi
- 2/10Washington High SchoolGrades: 9-12Distance: 0.5 mi
Schools provided by the listing agent
- District: Washington
Source: WPMLS. This data may not be complete. We recommend contacting the local school district to confirm school assignments for this home.
Get pre-qualified for a loan
At Zillow Home Loans, we can pre-qualify you in as little as 5 minutes with no impact to your credit score.An equal housing lender. NMLS #10287.

