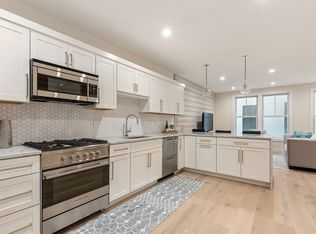A truly spectacular new construction penthouse offering in East Boston's most rapidly developing Waterfront community. Perfectly crafted layout w/ designer-influenced contemporary finishes, plus 2 years of garage parking included! Main entertaining level has wide open, sunny front to back layout, w/ one of your 3 private decks directly accessible off the kitchen. Upper floor offers a master suite w/ water views, en suite bathroom plus another deck. Spacious guest bath and additional bathroom. Full staircase and headhouse lead to private roof deck w/ sweeping city and water views. Direct piped gas to the roof for grilling! Additional features include video intercom system with app connectivity, green/energy efficient heating, cooling and hot water systems, and so much more! Quick walk to the Maverick T Stop, right around the corner from ReelHouse and the water taxi. A magnificient home at a convenient address, w/ sophisticated finishes and unmatched outdoor space... one of a kind home!
This property is off market, which means it's not currently listed for sale or rent on Zillow. This may be different from what's available on other websites or public sources.
